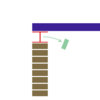Ive been removing some old plaster work that was not done incorrectly correctly, and on Monday a plasterer is arriving to re-skim the wall.
So, in the process of removing the old skim layer Ive come across the supporting beam which by the looks of it has been filled with cement and bricks...and a lot of it is loose.
A solid meter of this is loose, I can pick it up and move it with one hand.
Anyone know what I should do. Im thinking perhaps remove it, go buy some cement and redo it ready for Monday, but I dunno. Ive looked online and Ive never seem mention of filling a beam with bricks.
Any ideas or thoughts!?


So, in the process of removing the old skim layer Ive come across the supporting beam which by the looks of it has been filled with cement and bricks...and a lot of it is loose.
A solid meter of this is loose, I can pick it up and move it with one hand.
Anyone know what I should do. Im thinking perhaps remove it, go buy some cement and redo it ready for Monday, but I dunno. Ive looked online and Ive never seem mention of filling a beam with bricks.
Any ideas or thoughts!?




