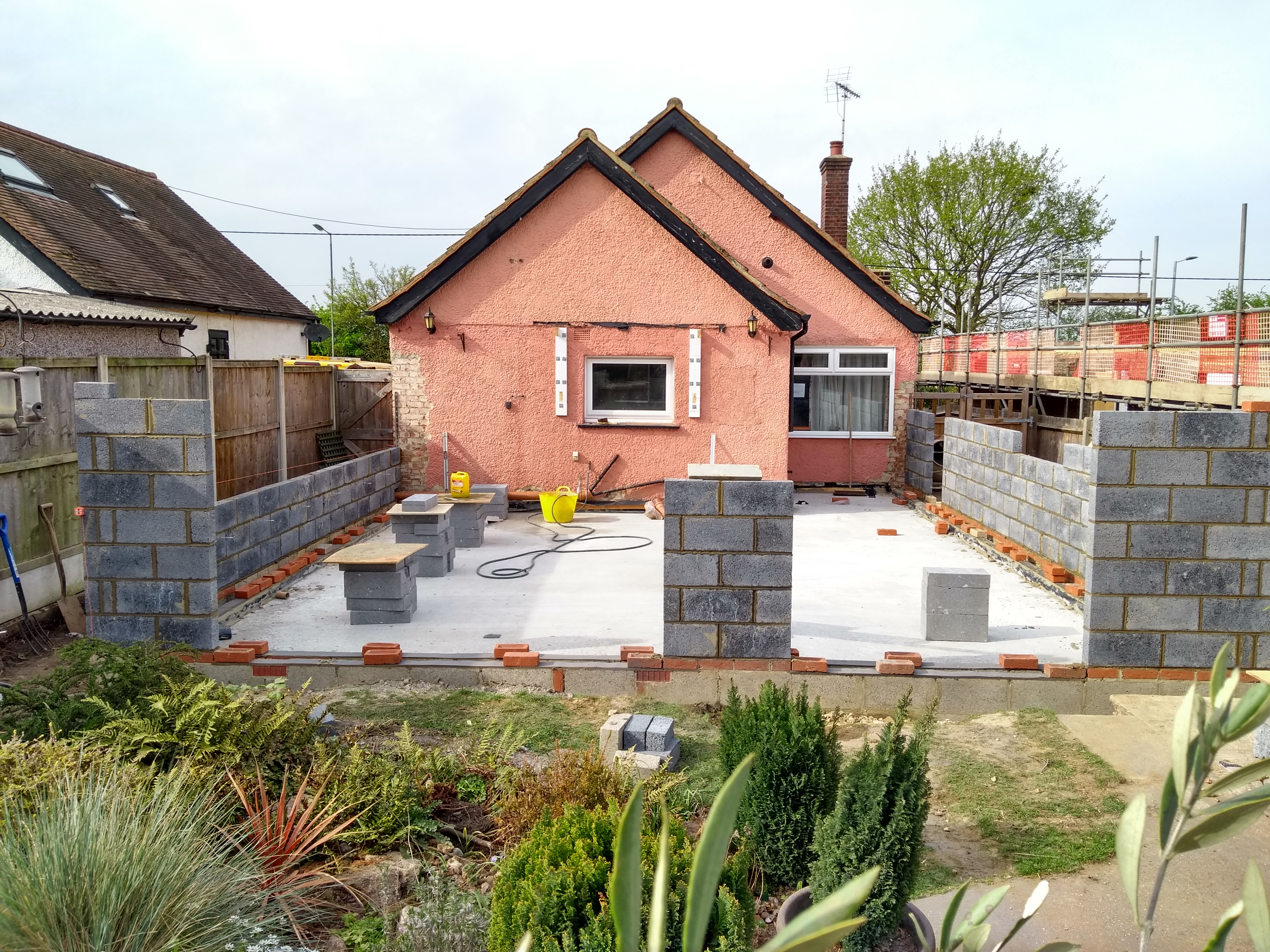Hi all
We're moving into a new victorian terraced house that needs a lot of work - double glazing, heating, floorboard etc - but the main thing we want to do is a kitchen side extension. From the sale of our previous house, we will end up with around £75k and the idea is to make sure we get the biggest extension we can and then all the other things we can slowly do over the next few years.
The current extension is around 3x10m with kitchen and bathroom. We want to gut it and extend the side to the full width of the house, creating an open-plan 4x10 extension (assuming planning permission etc.
My question is: if we just want to get the bare bones of the extension done (i.e. main building work and plumbing, a few skylights and a full-width folding door, no plastering, no floor tiles, no kitchen) how much would you expect a builder to quote?
Any help/advice is much appreciated!
Cheers
Jake
We're moving into a new victorian terraced house that needs a lot of work - double glazing, heating, floorboard etc - but the main thing we want to do is a kitchen side extension. From the sale of our previous house, we will end up with around £75k and the idea is to make sure we get the biggest extension we can and then all the other things we can slowly do over the next few years.
The current extension is around 3x10m with kitchen and bathroom. We want to gut it and extend the side to the full width of the house, creating an open-plan 4x10 extension (assuming planning permission etc.
My question is: if we just want to get the bare bones of the extension done (i.e. main building work and plumbing, a few skylights and a full-width folding door, no plastering, no floor tiles, no kitchen) how much would you expect a builder to quote?
Any help/advice is much appreciated!
Cheers
Jake



