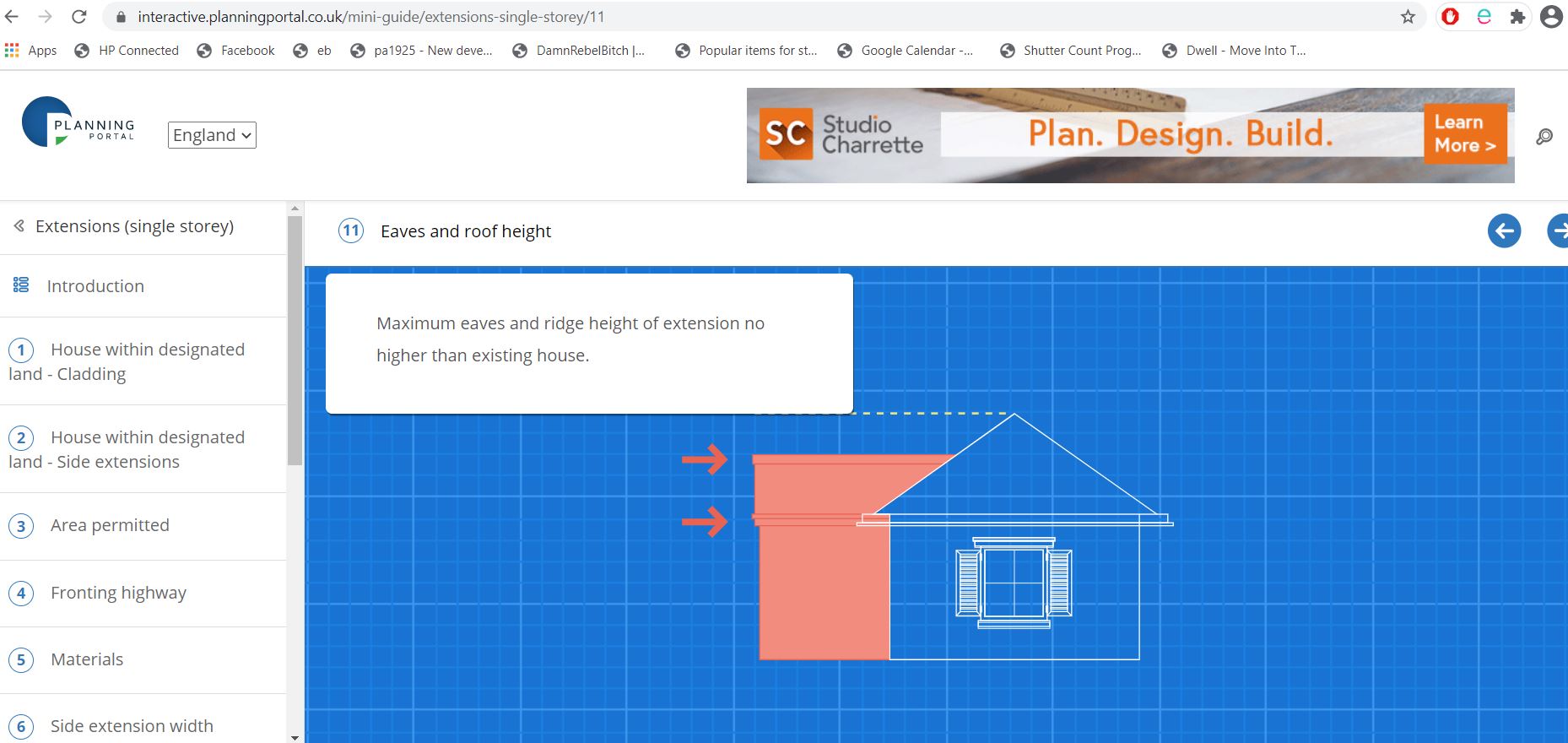I'm having a right battle with my local planning department over a really simple rear extension to a bungalow and I just needed a sanity check.
It was so simple I initially told the client he could submit the application himself and he didn't need any plans from me. Unfortunately he forgot to put the red outline on his site plan "showing the proposed development" so it was refused. The planners also said that he should have submitted full plans showing existing and proposed elevations and floor plans "to enable them to fully assess the proposal"
Understandably the client was not best pleased so I said I would submit a new application. I just submitted the basic prior approval application with a location plan and site plan with the position of the extension highlighted in red. This has clearly wound up the planning officer because today I received 3 emails.
The first asked me to confirm the "height of the existing building" so I gave them the roof ridge and eaves height.
They then came back and asked "if the proposal would alter or tie in to the existing roof". I could tell where this was going so I replied that it was an "ordinary bungalow extension so whilst the existing roof will be unaltered the roof of the proposed extension will be joined to the existing roof".
They have now come back with the bombshell that as the extension roof will "tie in with the existing roof, under class A.1.(k.(iv)) (an alteration to any part of the roof of the dwellinghouse)
the proposal is not permitted development and planning permission will be required.
Am I losing my marbles?
It was so simple I initially told the client he could submit the application himself and he didn't need any plans from me. Unfortunately he forgot to put the red outline on his site plan "showing the proposed development" so it was refused. The planners also said that he should have submitted full plans showing existing and proposed elevations and floor plans "to enable them to fully assess the proposal"
Understandably the client was not best pleased so I said I would submit a new application. I just submitted the basic prior approval application with a location plan and site plan with the position of the extension highlighted in red. This has clearly wound up the planning officer because today I received 3 emails.
The first asked me to confirm the "height of the existing building" so I gave them the roof ridge and eaves height.
They then came back and asked "if the proposal would alter or tie in to the existing roof". I could tell where this was going so I replied that it was an "ordinary bungalow extension so whilst the existing roof will be unaltered the roof of the proposed extension will be joined to the existing roof".
They have now come back with the bombshell that as the extension roof will "tie in with the existing roof, under class A.1.(k.(iv)) (an alteration to any part of the roof of the dwellinghouse)
the proposal is not permitted development and planning permission will be required.
Am I losing my marbles?
Last edited:


