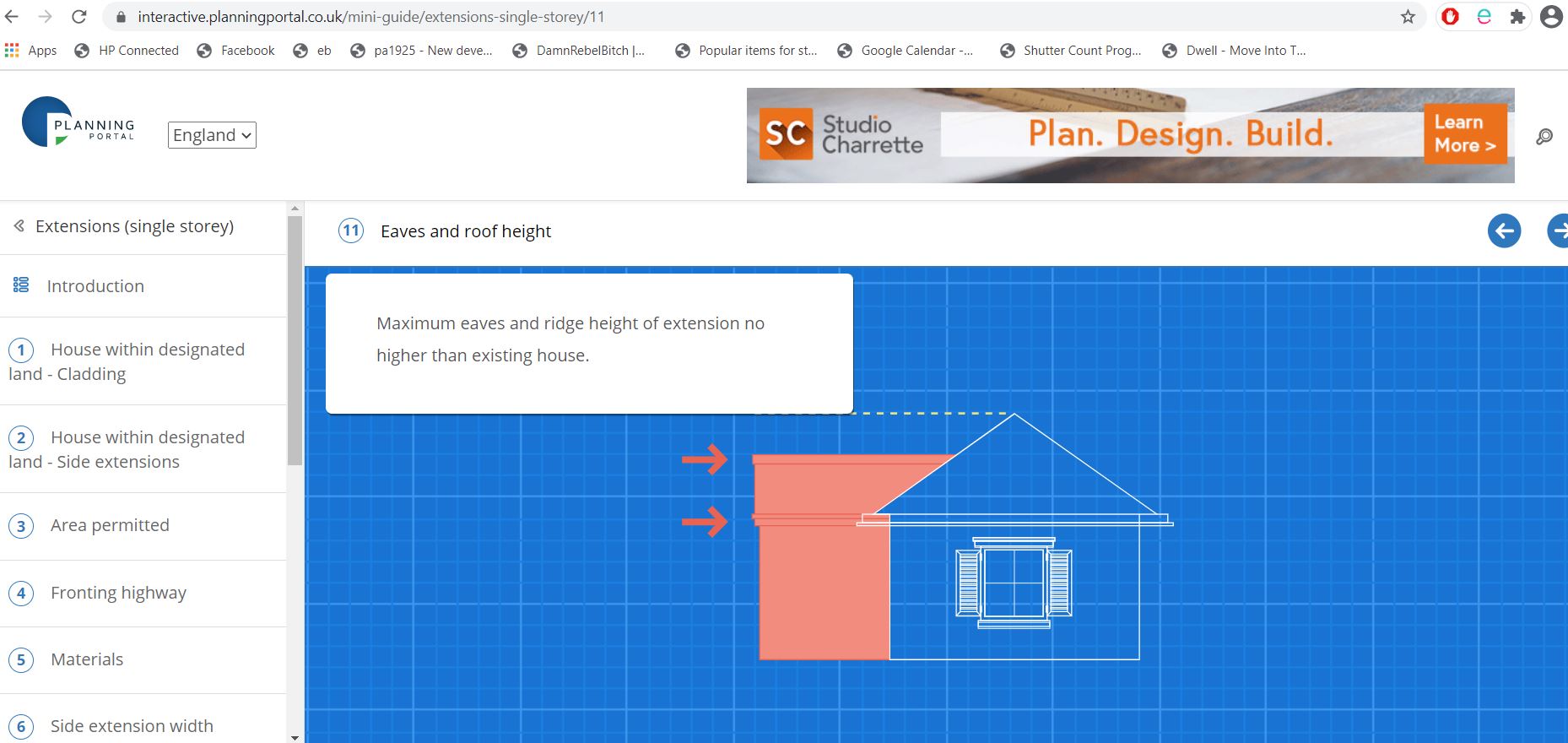After Designgrey posted that very helpful illustration I decided to go back to the technical guidance and have a re-read. The Planning Officer in my case was quoting alteration to the existing roof under A.1 (k(iv)) for it not being permitted development.
However the technical guidance specifically says that an extension can join the existing roof provided it meets the requirements of Class B. (see below)
I don't know how I missed this the first time D'Oh! It seems fairly conclusive to me. Under Conditions there is also an illustration for A.3 (c) (page 32) showing a two storey extension with the pitched roof of the extension joining the roof of the house as added evidence.
A.1 Development is not permitted by Class A if –
(k) it would consist of or include -
(i) the construction or provision of a verandah, balcony or raised platform,
(ii) the installation, alteration or replacement of a microwave antenna,
(iii) the installation, alteration or replacement of a chimney, flue or soil and vent pipe, or
(iv) an alteration to any part of the roof of the dwellinghouse.
Verandahs, balconies and raised platforms are not permitted development and will require planning permission. A veranda is understood to be a gallery, platform, or balcony, usually roofed and often partly enclosed, extending along the outside of a building at ground level. A balcony is understood to be a platform with a rail, ballustrade or parapet projecting outside an upper storey of a building. A ‘Juliet’ balcony, where there is no platform and therefore no external access, would normally be permitted development. A raised platform is any platform with a height greater than 0.3 metres and will include roof terraces.
Although the items set out in (i), (ii), (iii) and (iv) are not permitted development under Class A of the Order, some may be permitted development under other Classes subject to the limitations and conditions set out in those Classes:
• Class B covers enlargement of houses through alterations or additions to the roof and Class C covers other alterations to the roof of a house.
• Where an extension to a house under Class A includes works that would require an alteration to the existing roof of the house (for example where the roof of the extension joins the existing roof), the alterations to the existing roof of the house will need to meet the requirements of Class B or C (as appropriate) in order to be permitted development.
• Class E covers provision of a ‘building’ within the area around the house required for a purpose incidental to the enjoyment of the house but restricts the height of raised platforms. A ‘Building’ has the meaning set out in the ‘General Issues’ section of this document and includes any structure or erection (see page 6) – so Class E allows garden decking provided it is not more than 0.3 metres high.
• Class G covers the installation, alteration or replacement of a chimney, flue or soil and vent pipe.
• Class H covers the installation, alteration or replacement of a microwave antenna.
I HATE Planners!



