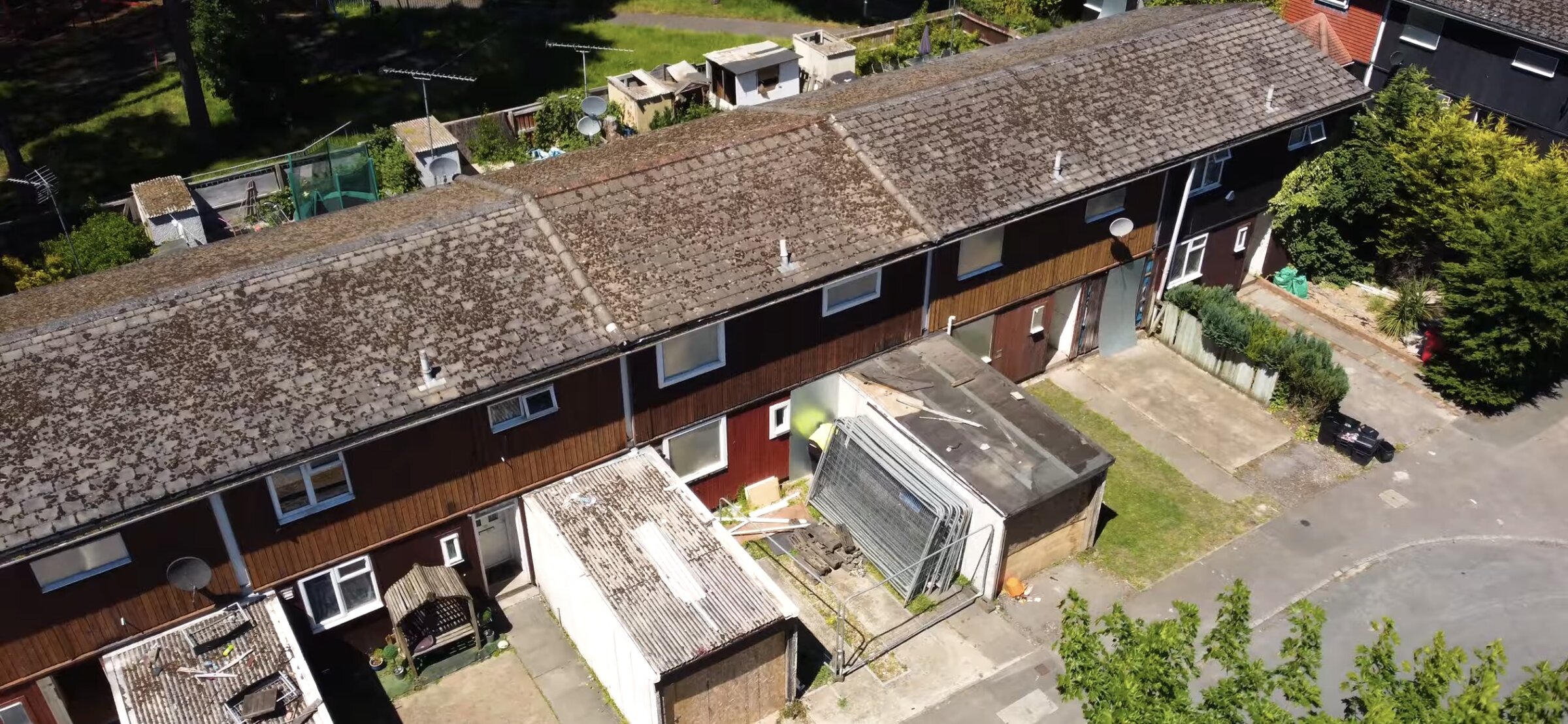- Joined
- 6 Apr 2022
- Messages
- 4
- Reaction score
- 0
- Country

Hi all, has anyone heard of a property type known as MOHLG. There is an estate of 178 houses and bungalows built in 1970 which is now being demolished in phases. I’m trying to work out if there are similar properties anywhere else. There official construction is as follows:
External walls are originally constructed from platform frame construction storey height timber frame panels overlaid with building paper and directly clad with rendered plywood to full storey height, although as noted this has been previously over boarded with timber tongue and groove boarding by Wokingham Borough Council. Gable ends retain the original rendered board construction.
Walls as originally constructed are lined with foil backed plasterboard and paper laminated mineral fibre insulation was positioned between frame studs.
Internal non-load bearing partitions are of timber stud lined with plasterboard. The party wall is of timber frame cavity construction with mineral fibre insulation in the cavity, and lined internally with 2 layers of plasterboard.
The roof is constructed of prefabricated timber roof trusses with galvanised nail plates, with chipboard sarking and bituminous felt, covered with tiles.
Ground floor is of concrete slab and first floor is of suspended timber construction with chipboard on timber joists on hangers with plasterboard ceilings.
External walls are originally constructed from platform frame construction storey height timber frame panels overlaid with building paper and directly clad with rendered plywood to full storey height, although as noted this has been previously over boarded with timber tongue and groove boarding by Wokingham Borough Council. Gable ends retain the original rendered board construction.
Walls as originally constructed are lined with foil backed plasterboard and paper laminated mineral fibre insulation was positioned between frame studs.
Internal non-load bearing partitions are of timber stud lined with plasterboard. The party wall is of timber frame cavity construction with mineral fibre insulation in the cavity, and lined internally with 2 layers of plasterboard.
The roof is constructed of prefabricated timber roof trusses with galvanised nail plates, with chipboard sarking and bituminous felt, covered with tiles.
Ground floor is of concrete slab and first floor is of suspended timber construction with chipboard on timber joists on hangers with plasterboard ceilings.





