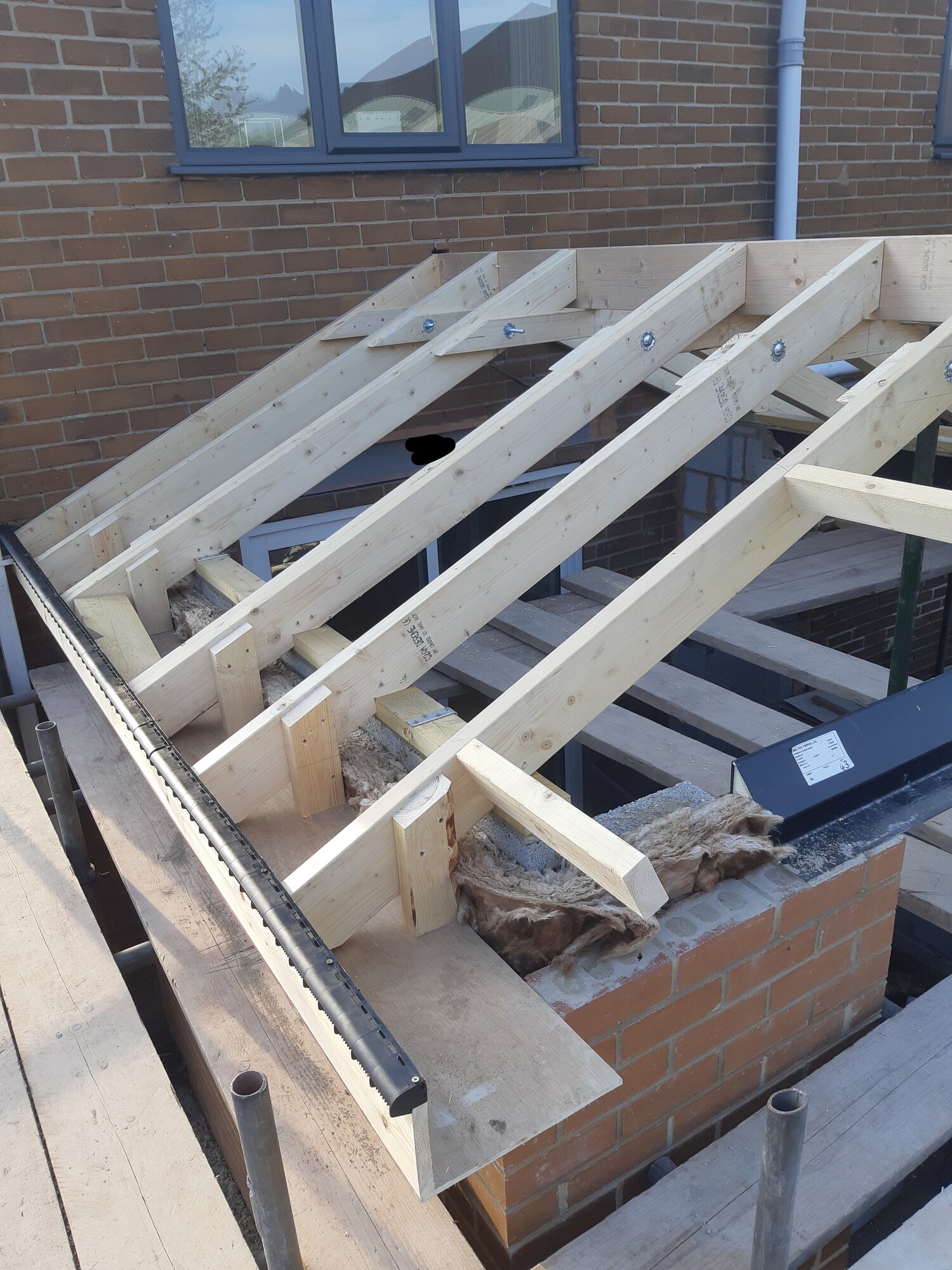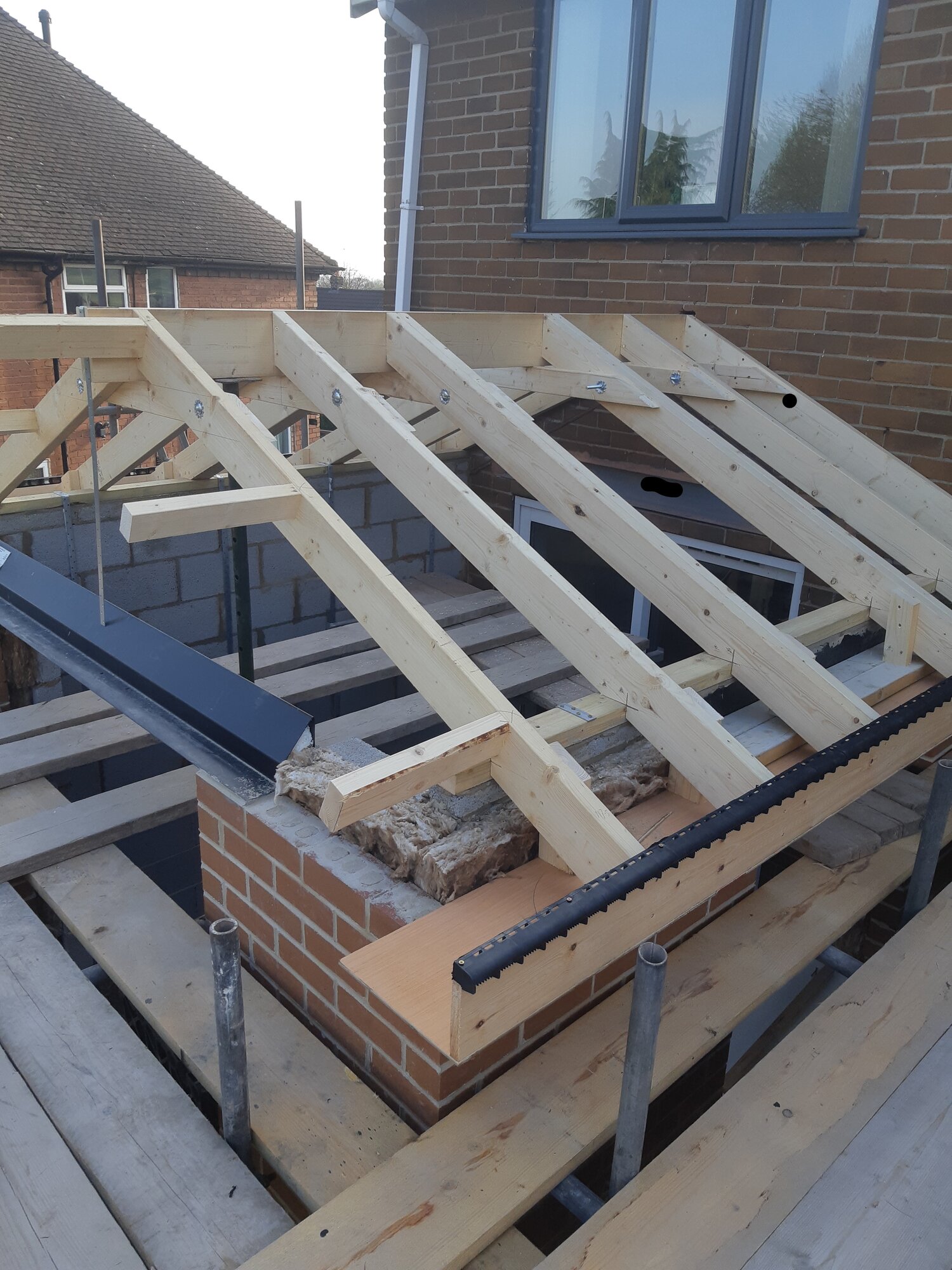- Joined
- 8 Oct 2020
- Messages
- 47
- Reaction score
- 0
- Country

I'm rebuilding an outbuilding and I'm up to wall plate height.
I've built it with cavity wall, block inner skin and brick facing.
The old buildings on my place all have hidden eaves and they're all 9" solid brick walls with dentil course and sailing course at the top. The bottom row of tiles are bedded at an angle onto the outer face bricks and the upper end of the tile hooked over the batten.
On my rebuild surely I need to allow some ventilation and the tiles shouldn't be bedded onto the outer facing brick? or should they?
Does anyone have any details or photos of how to design/build a hidden eaves arrangement?
I've built it with cavity wall, block inner skin and brick facing.
The old buildings on my place all have hidden eaves and they're all 9" solid brick walls with dentil course and sailing course at the top. The bottom row of tiles are bedded at an angle onto the outer face bricks and the upper end of the tile hooked over the batten.
On my rebuild surely I need to allow some ventilation and the tiles shouldn't be bedded onto the outer facing brick? or should they?
Does anyone have any details or photos of how to design/build a hidden eaves arrangement?



