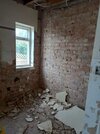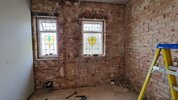Looking for advice on how to finish kitchen and bathroom walls on an old non-cavity wall.
I have done A LOT of research into this and to be honest it has now become overwhelming.
There never seems to be an agreed method and I really dont want to make the mistake of picking the wrong method and having my new kitchen and bathroom riddled with damp and condensation. I also dont like the thought of studding out and losing 6" of the room with insulation / boards etc although if this is the best mdthod i'd use it.
The outside of the wall has been pebble dashed, there's no evidence of damp on the Internal side of the brick although they are cold.
Any advise appreciated
I have done A LOT of research into this and to be honest it has now become overwhelming.
There never seems to be an agreed method and I really dont want to make the mistake of picking the wrong method and having my new kitchen and bathroom riddled with damp and condensation. I also dont like the thought of studding out and losing 6" of the room with insulation / boards etc although if this is the best mdthod i'd use it.
The outside of the wall has been pebble dashed, there's no evidence of damp on the Internal side of the brick although they are cold.
Any advise appreciated




