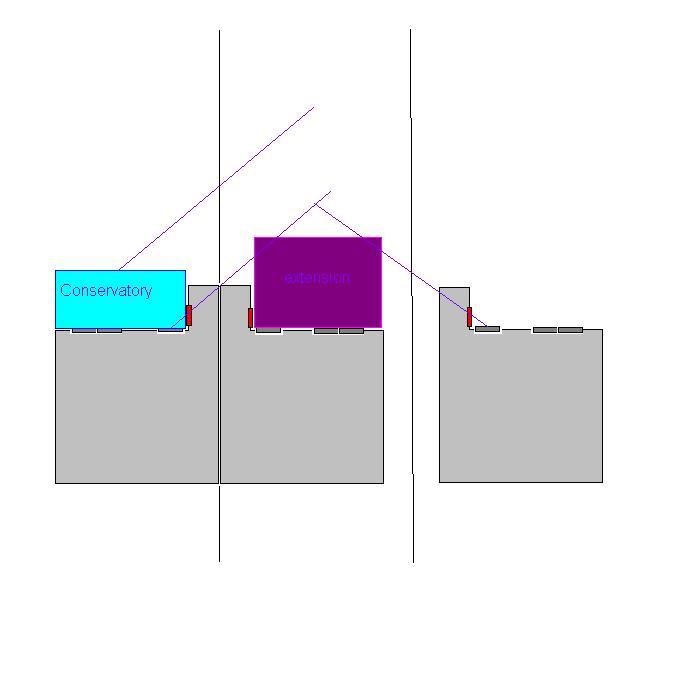I'm hoping to extend 4m off the back. Not PD as we are end terrace. I'm hoping it'll be alright having read the local guidelines but its quite tight on the 45 degree rule. It'll only be a single story so do we only measure 45 degrees from the neighbour's downstairs windows? On one side they have a conservatory do we measure from the main house or the back of the conservatory and if so where from (the middle, the nearest panel?)? On each side there is an extra coalshed/lean-to attached to the house that intercepts the 45 degree line. Does this have any impact? The lean-to has the kitchen door in it so it is part of the house
Very rough sketch. Windows in dark grey, back door in red.
Very rough sketch. Windows in dark grey, back door in red.



