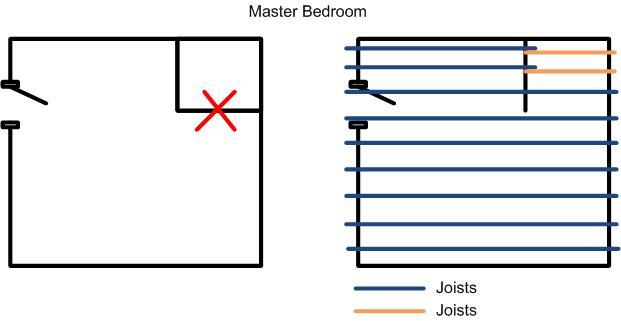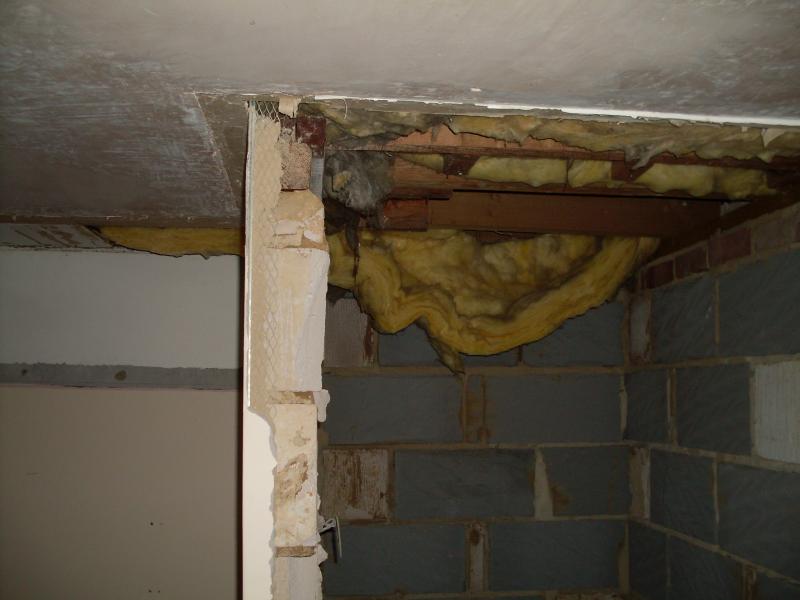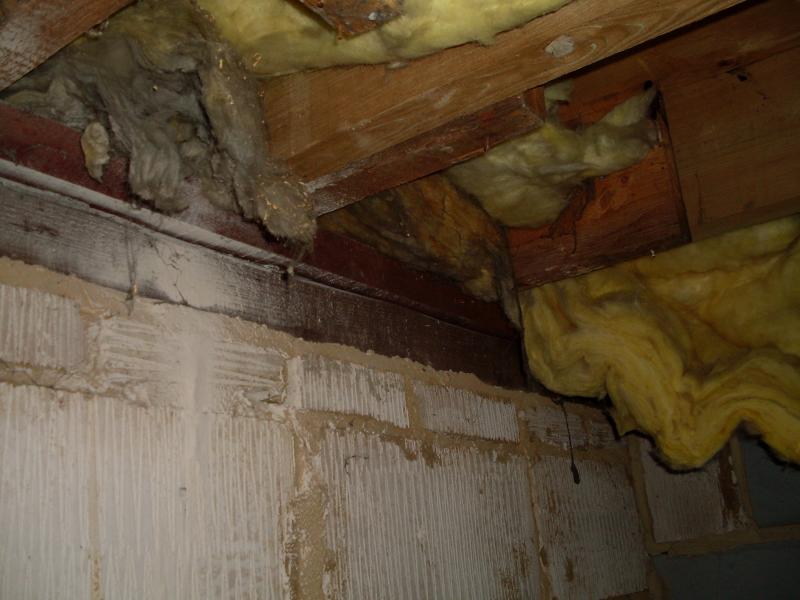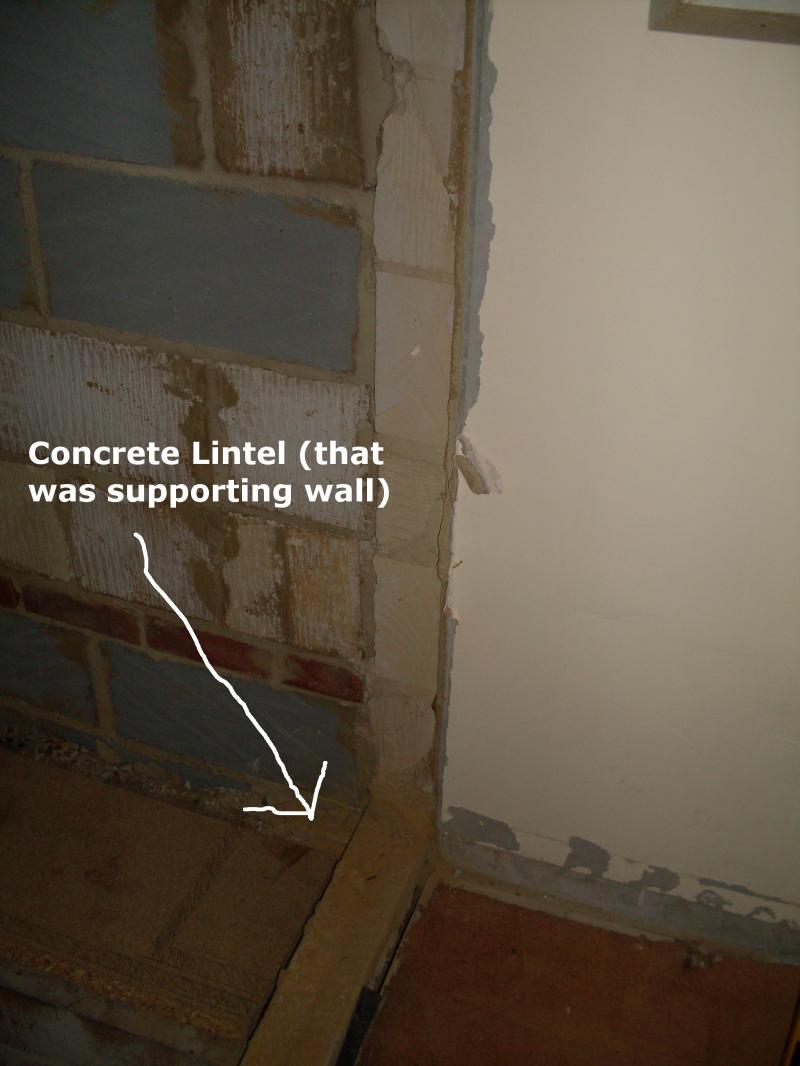I have been attempting to renovate the master bedroom of my property, which is a 2nd storey extension with a flat roof. The layout of the room is a little strange as there is a walled off section in one corner, as you can see by the plan. I wanted to remove this wall to open the room up and proceeded to knock down the wall marked with a red X on the plan (I checked first that it was not supporting any joists above). Once I had taken it down I realised the remaining wall may be supporting the roof joists and was a little puzzled why. It seems the joists in this section were too short for the room and so they only go as far as the wall, and then another shorter joist is screwed to it to reach the rest of the space.
What I wanted to know is what would be involved in removing the wall, and if the cost of doing so would be high, that I may as well invest in turning the space into an ensuite (which we wanted to add to the room anyway). It seems strange that shorter joists were used for this section of the room, when full size ones have been used for the rest of the space!
Also the wall I removed was resting on what looks like a concrete lintel that is connected to the outside wall of the property (the inner cavity wall). This is protruding above the floor level and so I would like to remove it, but was wary of doing so as I didn’t want to compromise the integrity of the main wall. Any thoughts on this would be much appreciated.
What I wanted to know is what would be involved in removing the wall, and if the cost of doing so would be high, that I may as well invest in turning the space into an ensuite (which we wanted to add to the room anyway). It seems strange that shorter joists were used for this section of the room, when full size ones have been used for the rest of the space!
Also the wall I removed was resting on what looks like a concrete lintel that is connected to the outside wall of the property (the inner cavity wall). This is protruding above the floor level and so I would like to remove it, but was wary of doing so as I didn’t want to compromise the integrity of the main wall. Any thoughts on this would be much appreciated.





