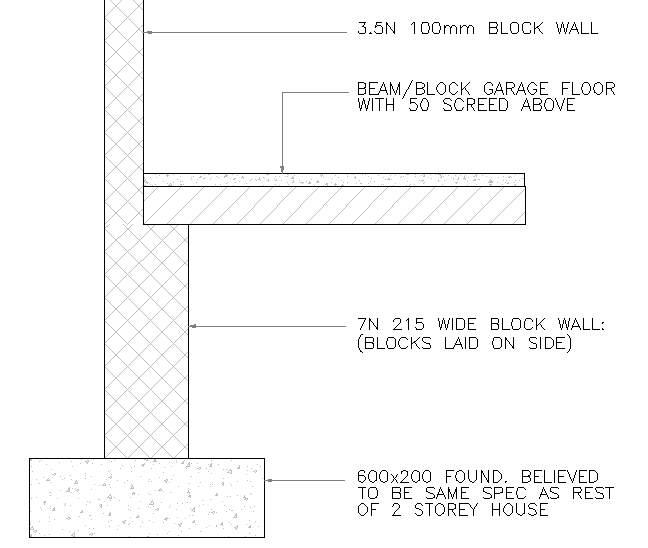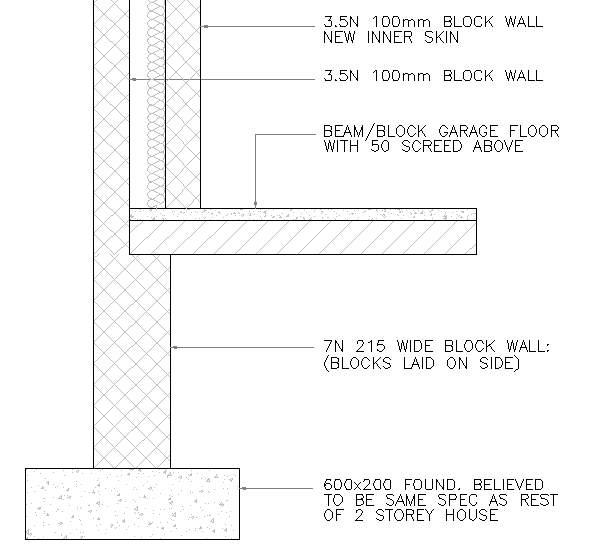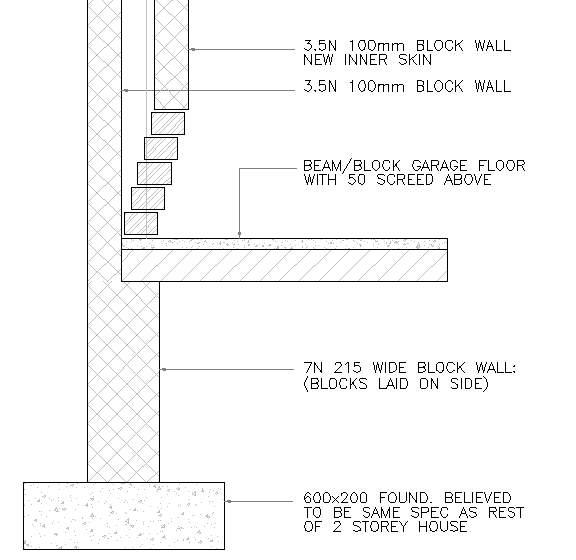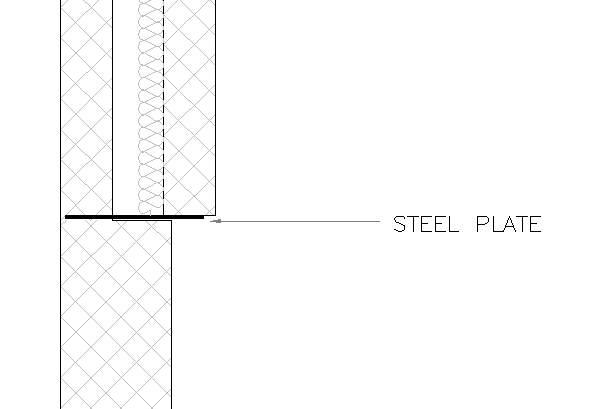I'm putting together a quote for drawing up the Planning and Build regs submissions for a job. Its to add a storey and pitched roof onto a single storey pitched roof double garage adjoined to a 2 storey detached house. I have some of the drawings from when the house was built in '97. The information I have has enabled the sketch of the existing wall to be produced. Let us assume for now that it was built as per the drawings.
The existing garage walls are single skin 3.5N dense blockwork and 7N below the floor as per the drawing. Ideally I would want to add an inner skin and a cavity internally as per the proposed drawing or alternatively do it in timber frame although I don't think that will make a difference to the answer to my question. The observant ones will notice that the proposed inner skin is bearing down on the B/B floor which has nothing immediately below it. I suspect that the B/B floor will not tolerate a loading of the new floor/walls/roof from above at least not on paper. I spoke briefly to an engineer today who confirmed my suspicions that it is unlikely to work on paper which BC will obviously expect to see evidence of. What is the opinion of the regulars please? I don't need a definitive answer just an opinion that can be comunicated to my client. Whether we think it'll work or if he's gonna have to knock his garage down and start again
I don't need a definitive answer just an opinion that can be comunicated to my client. Whether we think it'll work or if he's gonna have to knock his garage down and start again  which may kill the job of course!
which may kill the job of course! 
Existing
Proposed
The existing garage walls are single skin 3.5N dense blockwork and 7N below the floor as per the drawing. Ideally I would want to add an inner skin and a cavity internally as per the proposed drawing or alternatively do it in timber frame although I don't think that will make a difference to the answer to my question. The observant ones will notice that the proposed inner skin is bearing down on the B/B floor which has nothing immediately below it. I suspect that the B/B floor will not tolerate a loading of the new floor/walls/roof from above at least not on paper. I spoke briefly to an engineer today who confirmed my suspicions that it is unlikely to work on paper which BC will obviously expect to see evidence of. What is the opinion of the regulars please?
Existing
Proposed





