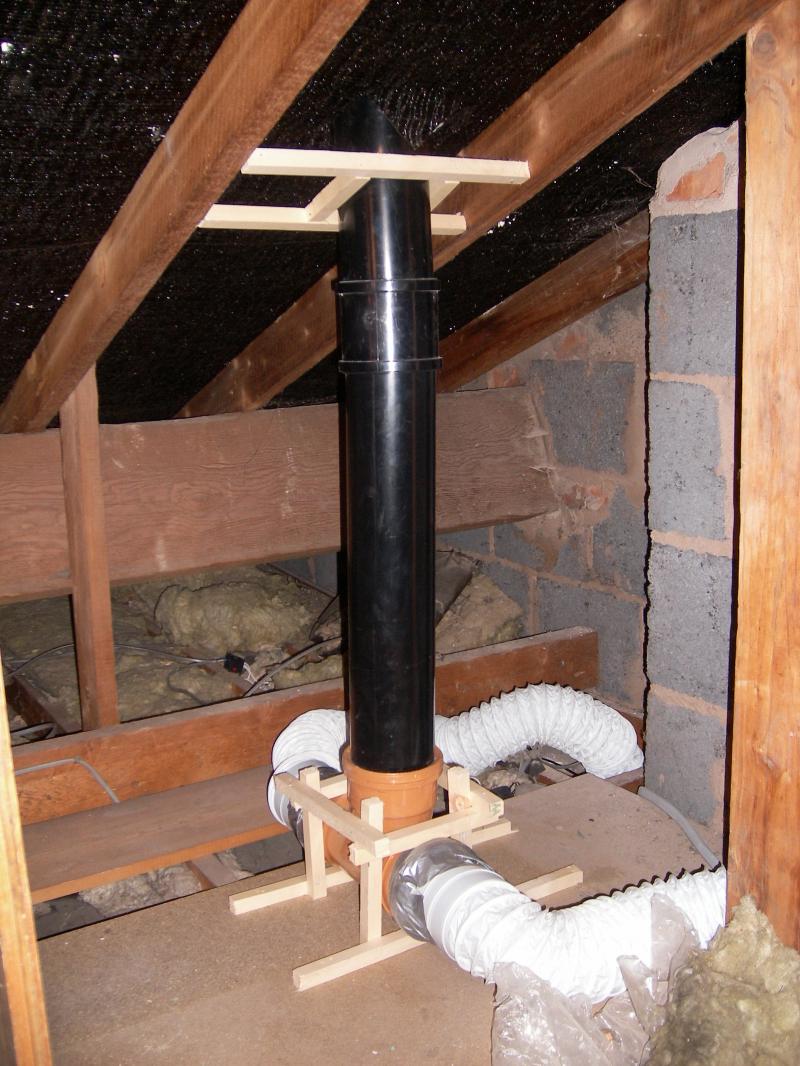Hello all.
I've had some building work completed today where two extractors have been provided from an ensuite and the main bathroom.
I'm expecting builder back tomorrow to request closing balance, so was hoping for some quick feedback.
I'm a little concerned that the ducting looks a little 'knocked up'.
Please see pic.
It seems to function ok, but seems more lke something from Apollo 13 than an elegant solution I would expect from a builder.
The white hoses are connected with duck tape.
I'd be concerned that the solution won't last long
Is all this normal and I'm worrying unnecessarily?
Thanks in advance.
I've had some building work completed today where two extractors have been provided from an ensuite and the main bathroom.
I'm expecting builder back tomorrow to request closing balance, so was hoping for some quick feedback.
I'm a little concerned that the ducting looks a little 'knocked up'.
Please see pic.
It seems to function ok, but seems more lke something from Apollo 13 than an elegant solution I would expect from a builder.
The white hoses are connected with duck tape.
I'd be concerned that the solution won't last long
Is all this normal and I'm worrying unnecessarily?
Thanks in advance.


