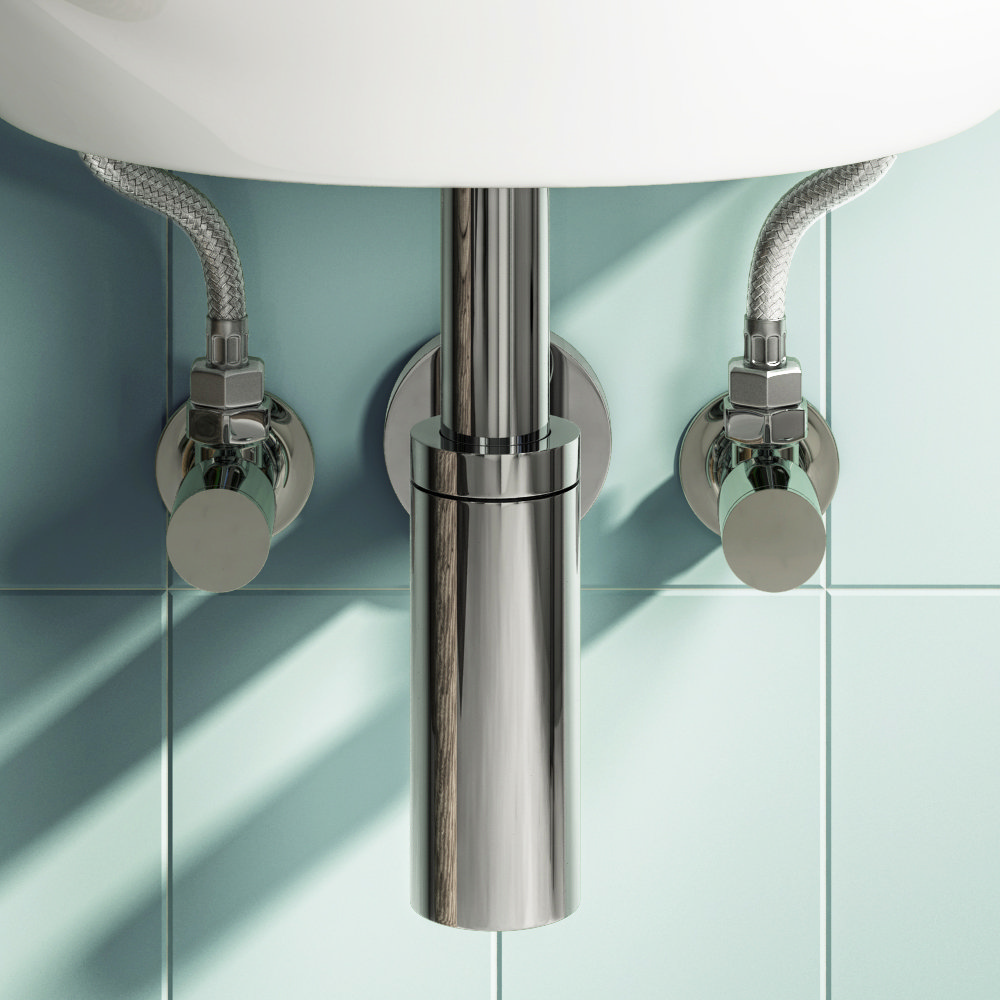Please can someone help?
The builders finished creating a new wetroom today. They are coming back tomorrow (Sat) to finish the associated decorating.
After they left I had a good look, and I really don't like the way the water pipes are so prominent and noticeable. So I looked online at similar installations and the water pipes never show in any photo, only the waste.
My questions are:
Has he made a mistake? If so, in what way?
If it's wrong, can it be put right?
Many thanks.
(PS don't be distracted by the tap not being above the basin, I swiveled it round.)
The builders finished creating a new wetroom today. They are coming back tomorrow (Sat) to finish the associated decorating.
After they left I had a good look, and I really don't like the way the water pipes are so prominent and noticeable. So I looked online at similar installations and the water pipes never show in any photo, only the waste.
My questions are:
Has he made a mistake? If so, in what way?
If it's wrong, can it be put right?
Many thanks.
(PS don't be distracted by the tap not being above the basin, I swiveled it round.)



