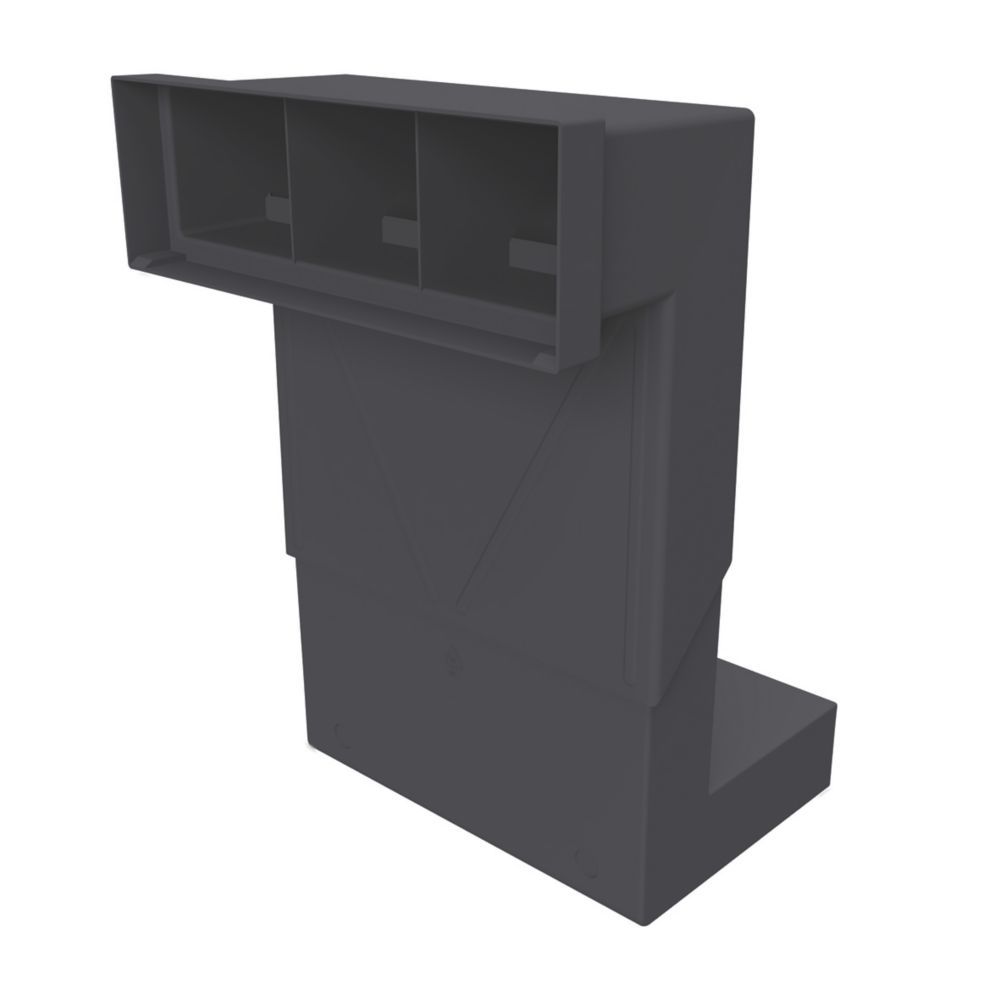I'm living in a house with a cellar which currently doesn't have any air bricks. I want to install some but I have no idea where the cellar wall meets the outside world. Using a masonry drill, I started drilling a hole about two bricks down from the ceiling of my cellar and have got about 30cm deep and still not reached outside. I tried a bit higher and the material is a lot harder to drill and the dust is coming out grey so I don't know if that's some kind of concrete?
Potentially stupid question but do all cellars have at least some portion meeting above ground level?
Potentially stupid question but do all cellars have at least some portion meeting above ground level?



