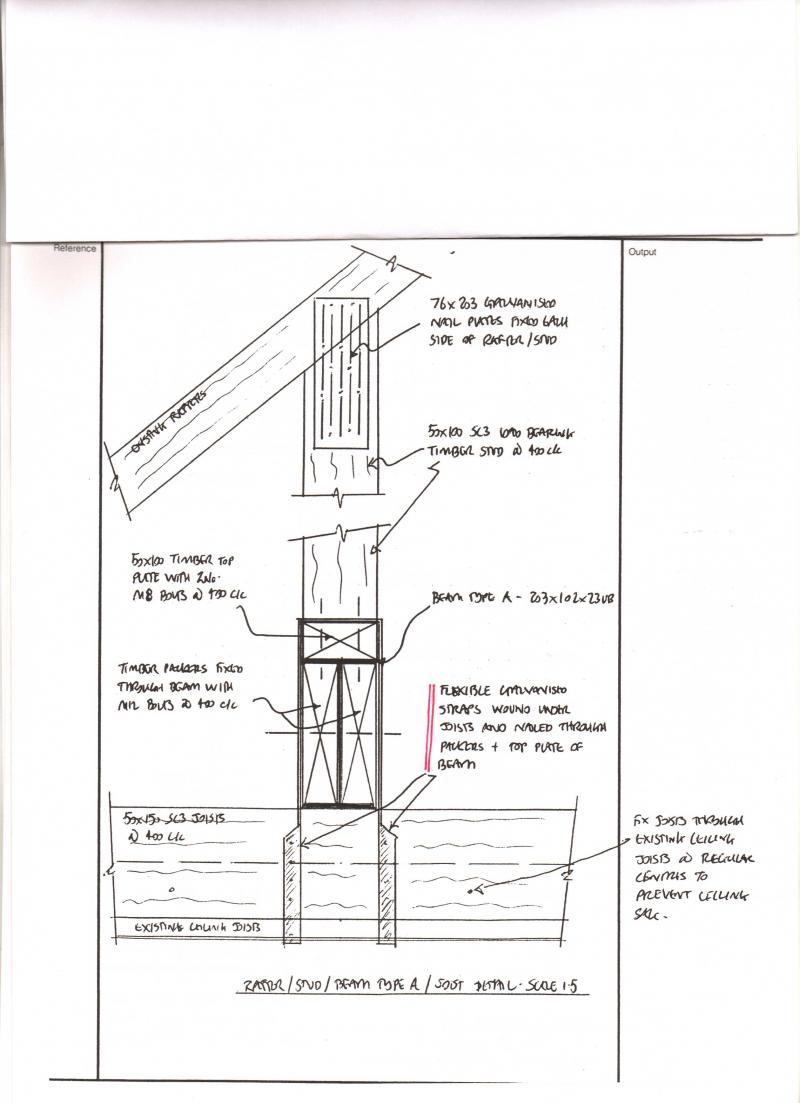Part of my loft conversion has a joist span of just under 4m. The steels which will support the roof via the stud walls run at 90 degrees about mid way across the joists. The engineer has included a 'flexible galvanised strap' to give additional support to the joists at this mid point. See drawing below.
This looks like a jiffy type hanger to me but I could not find anything off the shelf to suit. So I placed an order with Simpson through my usual builders merchant based on the drawing. Unfortunately they supplied restraint straps that had been bent and twisted to suit, although they were twisted above floor level and cut too short so I have rejected them (which they have accepted as their mistake).
So can anyone confirm from the drawing before they have another go, whether this is a jiffy/joist hanger type design, or are they right to use restraint strap material?
The clues I am using are (besides the look of the drawing itself) that the detail specifies nailing, wheras restraint strap would be screwed due to it's extra thickness; the detail says "wound under joist", this would be too hard with thicker material (although impossible either way as the ceilings are in the way! What's that about?).
I assumed that this would be obvious stuff for the manufacturer, surely this is a fairly common application in loft conversions? All the dimensions are on the drawing.
Only other thing is they seemed very expensive, but I thought for bespoke items, low volume, I'd take it on the chin. They are now offering the first lot at half price if I can use them, but to be honest I just think they are all wrong, my plasterboard has to sit flush against these and they are too thick. I am worried that they will try and recoup some of their loss on the new (correct) version. I have seen the cost of this type of metalwork from various outlets for off the shelf items, but I was charged over £9 a piece before vat etc, for 46 pieces.
Can anyone confirm what they should be making and maybe a ballpark figure?
I will ring my engineer if necessary but he has retired and 5 years have passed.......so this is easier.
In case it's not clear, the load is just for the floor, the steel takes the roof load.
Greatful for any help, as always.
This looks like a jiffy type hanger to me but I could not find anything off the shelf to suit. So I placed an order with Simpson through my usual builders merchant based on the drawing. Unfortunately they supplied restraint straps that had been bent and twisted to suit, although they were twisted above floor level and cut too short so I have rejected them (which they have accepted as their mistake).
So can anyone confirm from the drawing before they have another go, whether this is a jiffy/joist hanger type design, or are they right to use restraint strap material?
The clues I am using are (besides the look of the drawing itself) that the detail specifies nailing, wheras restraint strap would be screwed due to it's extra thickness; the detail says "wound under joist", this would be too hard with thicker material (although impossible either way as the ceilings are in the way! What's that about?).
I assumed that this would be obvious stuff for the manufacturer, surely this is a fairly common application in loft conversions? All the dimensions are on the drawing.
Only other thing is they seemed very expensive, but I thought for bespoke items, low volume, I'd take it on the chin. They are now offering the first lot at half price if I can use them, but to be honest I just think they are all wrong, my plasterboard has to sit flush against these and they are too thick. I am worried that they will try and recoup some of their loss on the new (correct) version. I have seen the cost of this type of metalwork from various outlets for off the shelf items, but I was charged over £9 a piece before vat etc, for 46 pieces.
Can anyone confirm what they should be making and maybe a ballpark figure?
I will ring my engineer if necessary but he has retired and 5 years have passed.......so this is easier.
In case it's not clear, the load is just for the floor, the steel takes the roof load.
Greatful for any help, as always.


