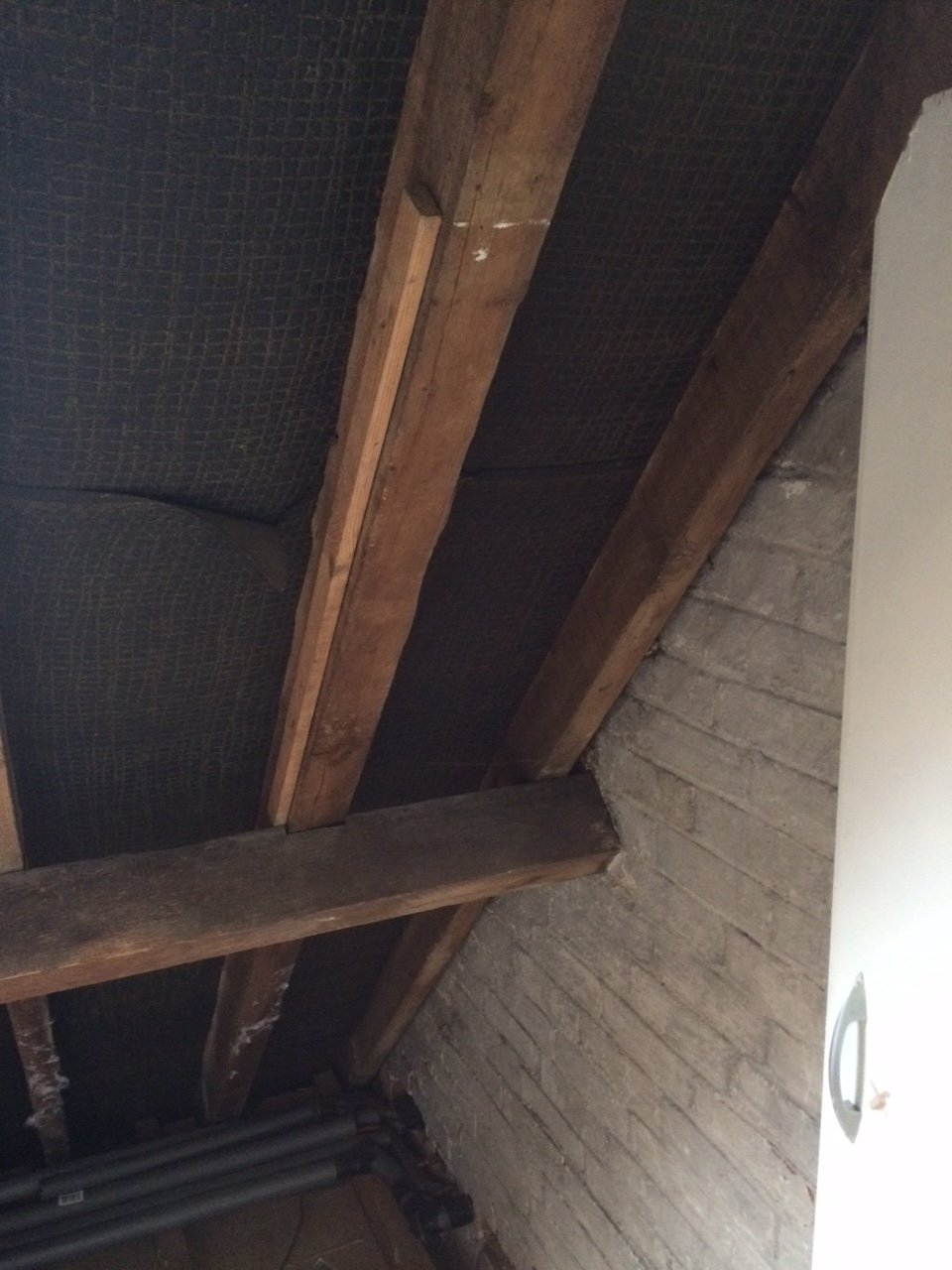Hi Everyone, I plan on insulating an attic space and need a little advice.
Here is a picture of the room.
I'm planning on insulating between the rafters with 50mm Celotex, and up to 50mm insulation over the top of that. I then plan on plaster boarding.
The question I have is this: Once the plasterboard is up against the brick wall, do I have to use a type of sealant at the join where the plaster board meets the brick? Or will skim do the job?
I'm concerned about creating a cold-bridge at the edges.
Thanks for reading this.
Here is a picture of the room.
I'm planning on insulating between the rafters with 50mm Celotex, and up to 50mm insulation over the top of that. I then plan on plaster boarding.
The question I have is this: Once the plasterboard is up against the brick wall, do I have to use a type of sealant at the join where the plaster board meets the brick? Or will skim do the job?
I'm concerned about creating a cold-bridge at the edges.
Thanks for reading this.


