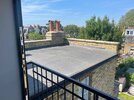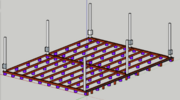I'm thinking of installing a wire fence for this flat roof. I just want to put a few plants out there and give access for watering. What is the best way to secure max 1m centred posts for the side with guttering?
Initially I thought about a metal beam attaching to the far brick wall, but then it might make it hard to repair the roof when needed. I'm looking at balustrades, but they all go straight up from the wall they are attached to. I would need something that goes around the guttering. Any suggestions?
Mark
Initially I thought about a metal beam attaching to the far brick wall, but then it might make it hard to repair the roof when needed. I'm looking at balustrades, but they all go straight up from the wall they are attached to. I would need something that goes around the guttering. Any suggestions?
Mark



