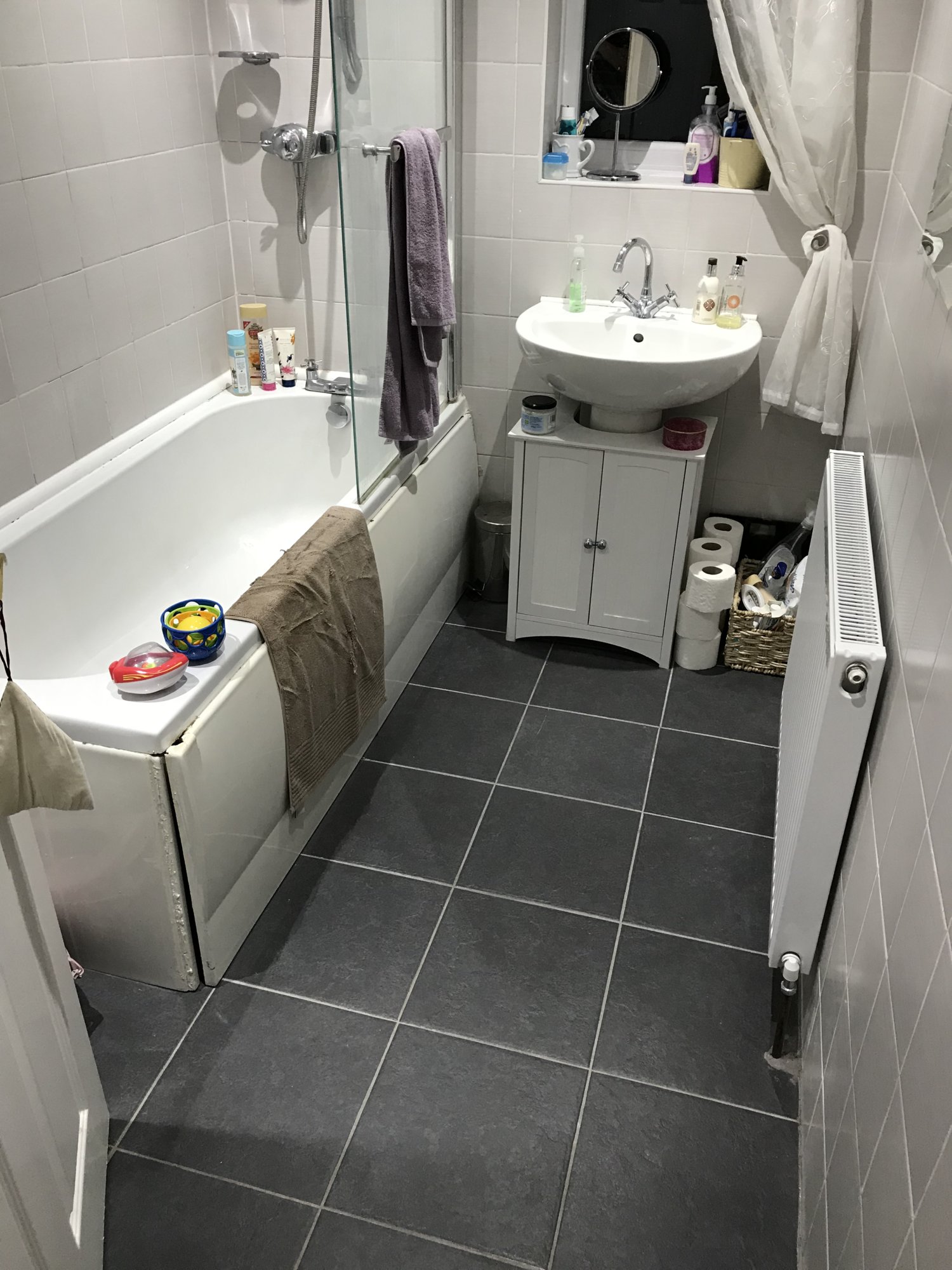hi
About to embark on a bathroom refurb.
I’d like the bath to be turned through 90 degs and up against the wall under the window.
A neighbour has suggested by turning the bath the floor should be reinforced?
It will be a new suite and a standard acrylic one, not cast iron or anything.
The floor joists currently run across at right angles to the bath. I’m not able to check their size in the bathroom due to the tiled floor.
House is about 1960s build, floorboards rather than chipboard sheets and block walls upstairs rather than stud walks etc. Seems pretty well put together.
The walls against the bath are external.
Advice appreciated if reinforcing is usual in this sort of refurb, before I start getting quotes.
Thanks.
About to embark on a bathroom refurb.
I’d like the bath to be turned through 90 degs and up against the wall under the window.
A neighbour has suggested by turning the bath the floor should be reinforced?
It will be a new suite and a standard acrylic one, not cast iron or anything.
The floor joists currently run across at right angles to the bath. I’m not able to check their size in the bathroom due to the tiled floor.
House is about 1960s build, floorboards rather than chipboard sheets and block walls upstairs rather than stud walks etc. Seems pretty well put together.
The walls against the bath are external.
Advice appreciated if reinforcing is usual in this sort of refurb, before I start getting quotes.
Thanks.


