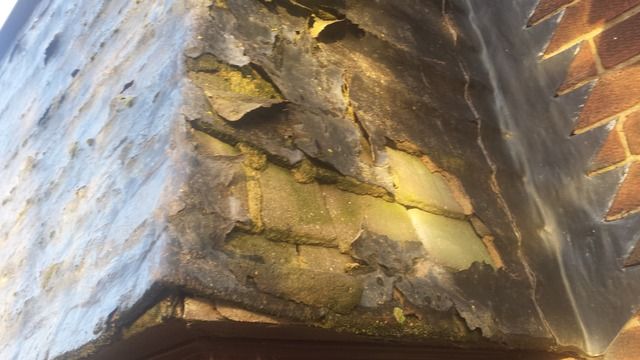I'd like to redo these tiles on the front of my house as they are a mess and it's very cold and mouldy inside that bedroom.
Here's some pics:

How would you go about it? I'd like to convert the porch roof to a pitched roof at the same time and tie both in together. Is this easily done? Any ideas would be great
Here's some pics:


How would you go about it? I'd like to convert the porch roof to a pitched roof at the same time and tie both in together. Is this easily done? Any ideas would be great

