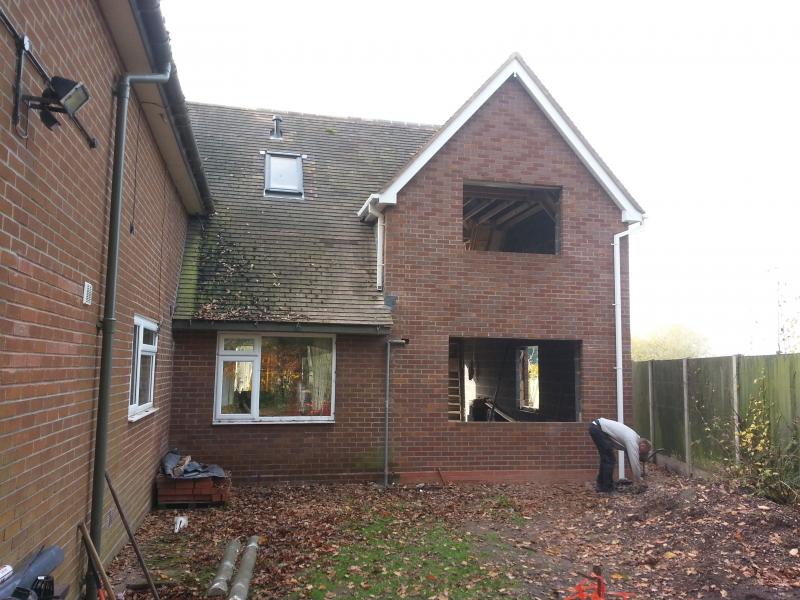Hi
I've submitted some drawing to the building control for various works. They have now come back and asked for engineers calculations for structural beams and lintols.
I don't have any structural beams going in (I'm not having any walls taken out).
I am having a doorway created through the hallway wall. Also I am having a window opening made wider. Do I need engineers calculations for new concrete lintols for window openings?
Many thanks
George73
I've submitted some drawing to the building control for various works. They have now come back and asked for engineers calculations for structural beams and lintols.
I don't have any structural beams going in (I'm not having any walls taken out).
I am having a doorway created through the hallway wall. Also I am having a window opening made wider. Do I need engineers calculations for new concrete lintols for window openings?
Many thanks
George73


