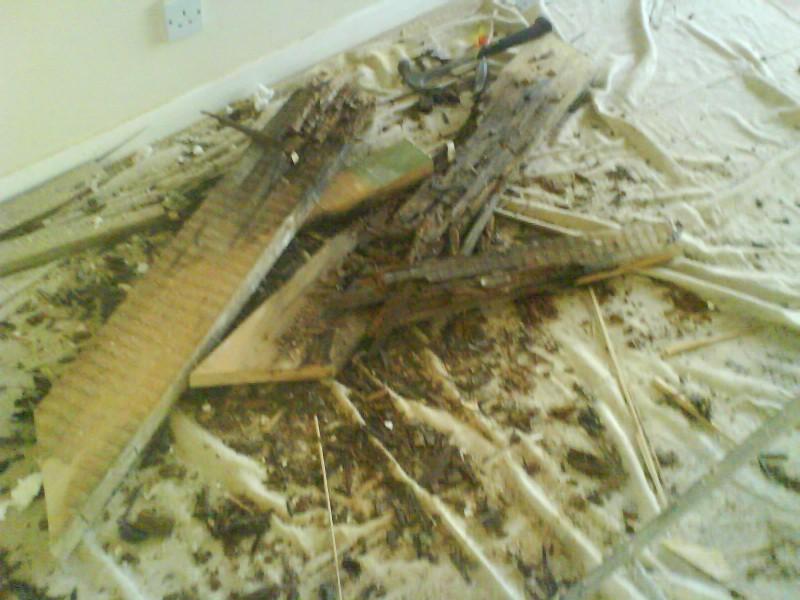2 sheets of 12.5mm will be to heavy.
This is the first time I have seen this. I thought it was a common acoustic treatment to put up 2 layers of 12.5mm Soundbloc.
I can't see how that can be true for properly sized joists.
Gyproc SoundBloc 12.5mm is 10.6Kg/m2. So two layers is 21.2Kg/m2.
Take a 4mx4m room as an example, that would be a total ceiling weight of 16*21.2=339.2Kg.
A person can easily weigh 100Kg. So this room, supposedly cannot support a weight of 339.2Kg spread evenly across it's entire area. Therefore it would be unlikely to take the weight of even one or two 100Kg persons whose weight would be concentrated in a much smaller area?
That doesn't seem correct?


