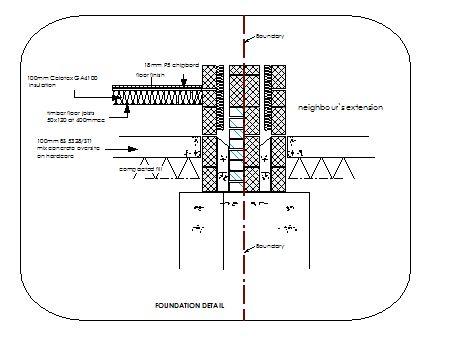Hello all experts
We wants to build rear extension but our neighbour who already have one with side wall being on his side but very close to the boundary line wants to know how our foundation will be in relation to his one. I think his foundation is slightly on our side of the land because it`s wider than the wall. Can I jus adjoin my foundation to his one? So for example instead of having 600mm width we would build 450mm or less and use part of his foundation. I hope you understand what I mean. Thanks
We wants to build rear extension but our neighbour who already have one with side wall being on his side but very close to the boundary line wants to know how our foundation will be in relation to his one. I think his foundation is slightly on our side of the land because it`s wider than the wall. Can I jus adjoin my foundation to his one? So for example instead of having 600mm width we would build 450mm or less and use part of his foundation. I hope you understand what I mean. Thanks


