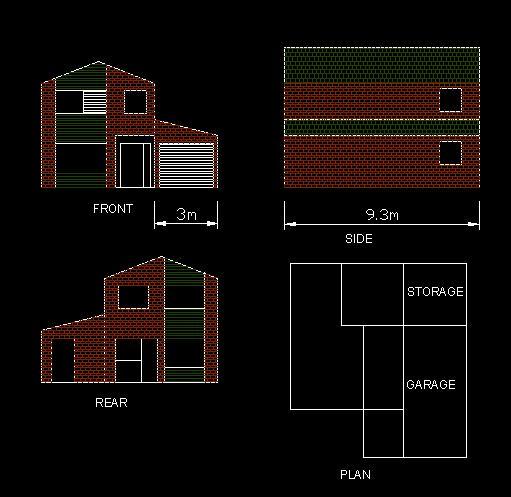I am in the early stages of planning a house extention that will incorporate a garage and kitchen extension. I plan on doing the build in stages (for financial reasons).
Firstly I will be be digging and pouring the foundations and building up to FFL and pouring the slab. The FFL will be roughly 1m above existing ground level. The build will then stay at this stage while I get the finds together for the next stage.
Stage 2 will be to build the shell of the extension and make watertight (roof/windows/door). Once this stage is complete I plan on using the Kitchen extension part of the building as a garden store untill next summer when I will knock through into the kitchen and brick up the existing back door to the house.
Is this feasable? Can you see any problems in doing things this way?
The extension will be a standard block and brick build and I will get a brickie in to do the brockwork but I plan on digging and pouring the foundations myself. For costing purposes what size of foundation should I go for? Is a 350mmx350mm strip enough for this type of build? I suppose I should build it so I can, in the future if I want, build a 2nd story on top.
Firstly I will be be digging and pouring the foundations and building up to FFL and pouring the slab. The FFL will be roughly 1m above existing ground level. The build will then stay at this stage while I get the finds together for the next stage.
Stage 2 will be to build the shell of the extension and make watertight (roof/windows/door). Once this stage is complete I plan on using the Kitchen extension part of the building as a garden store untill next summer when I will knock through into the kitchen and brick up the existing back door to the house.
Is this feasable? Can you see any problems in doing things this way?
The extension will be a standard block and brick build and I will get a brickie in to do the brockwork but I plan on digging and pouring the foundations myself. For costing purposes what size of foundation should I go for? Is a 350mmx350mm strip enough for this type of build? I suppose I should build it so I can, in the future if I want, build a 2nd story on top.


