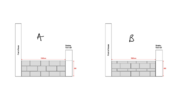- Joined
- 24 Apr 2024
- Messages
- 2
- Reaction score
- 0
- Country

We have a low wall (about 1m) in our front garden between us and our neighbour, which is in dire need of repair. It's a single skin of what looks like block pavers (!) butted up to the house and joined with a line of mortar. I'm planning to replace it with rendered blockwork, but it's the first time I've done anything like this so had a few questions:
1. The new wall will be 660mm H to match the front of the house. I'm planning to use 440 x 215 x 100 blocks. Can I get away with a single skin on the short side (A), or would I be better off with a double skin tied together with alternate rows of blocks laid flat (B)?
2. Do I need to tie the wall to the front of the house, or can it be freestanding with an expansion joint (e.g. something like this)? AFAIK there's no DPM on the existing wall so keen to separate the wall from the house (it's Victorian, brick-built) to avoid anything that might cause damp issues.
3. How do I calculate the proper depth for the footings?
Thanks in advance for your help!
1. The new wall will be 660mm H to match the front of the house. I'm planning to use 440 x 215 x 100 blocks. Can I get away with a single skin on the short side (A), or would I be better off with a double skin tied together with alternate rows of blocks laid flat (B)?
2. Do I need to tie the wall to the front of the house, or can it be freestanding with an expansion joint (e.g. something like this)? AFAIK there's no DPM on the existing wall so keen to separate the wall from the house (it's Victorian, brick-built) to avoid anything that might cause damp issues.
3. How do I calculate the proper depth for the footings?
Thanks in advance for your help!

