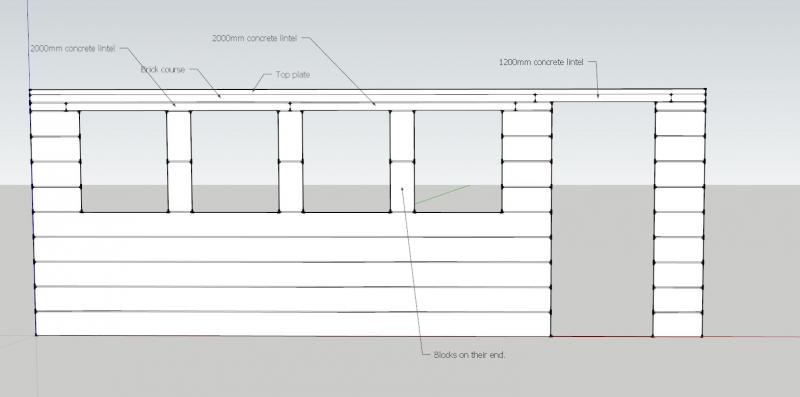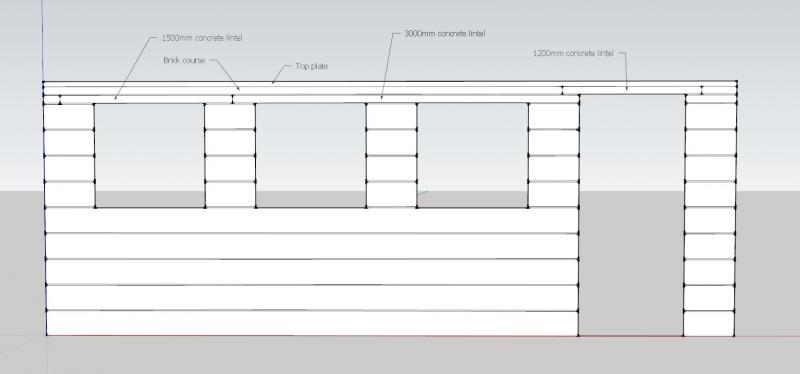Anyone have any opinion on my planned blockwork layout for a garage wall? It's just a single skin garage wall. The blocks are 140mm wide, rather than 100mm so there shouldn't be any need for piers.
I was slightly worried that it might be unstable due to the large amounts of windows and the blocks being on their ends, but I'm not sure how much difference that would make. I've certainly seen houses/sheds worse than this This plan makes for a minimal amount of block cutting.
This plan makes for a minimal amount of block cutting.
Shame I can't find a single 4m concrete lintel, otherwise I'd be much happier (until I came to lift it )
)
Cheers for any replies!
I was slightly worried that it might be unstable due to the large amounts of windows and the blocks being on their ends, but I'm not sure how much difference that would make. I've certainly seen houses/sheds worse than this
Shame I can't find a single 4m concrete lintel, otherwise I'd be much happier (until I came to lift it
Cheers for any replies!



