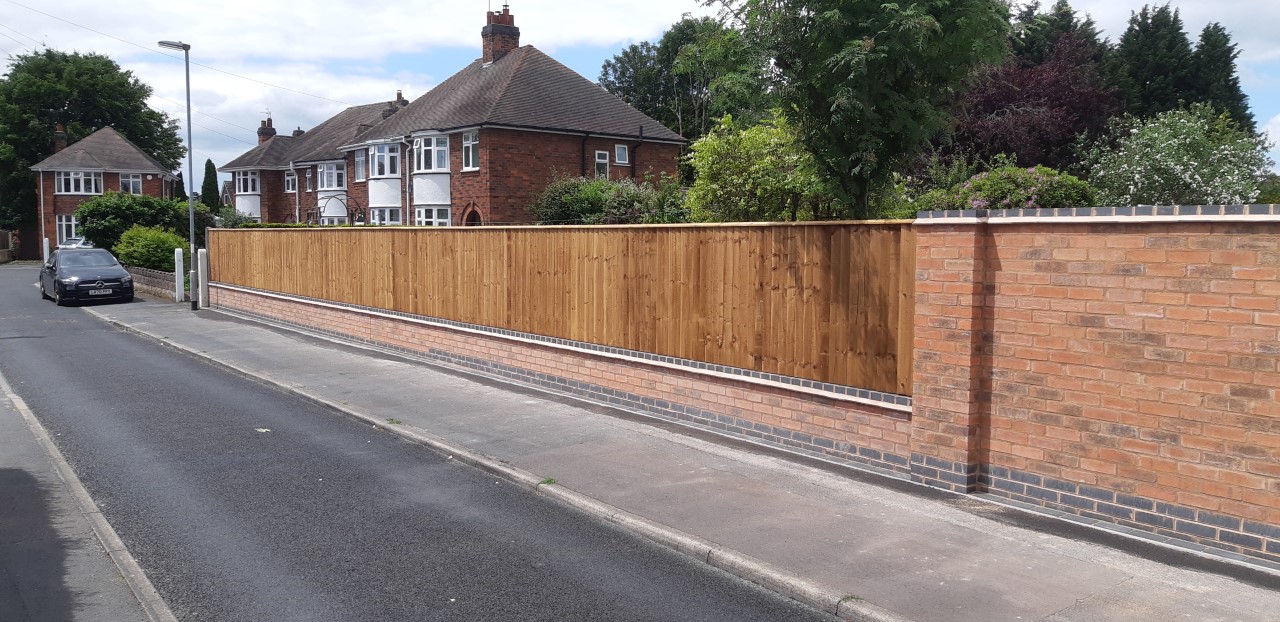- Joined
- 4 Jul 2021
- Messages
- 21
- Reaction score
- 1
- Country

Hi folks,
I am concerned about a rather large brick wall that a resident has put up (he moved in in Summer). I have attached photos of what it looked like previously and what it looks like now. You will notice there is a bus stop which serves a number of schools and many people with kids wait there. Not to mention the walkway on the side of the house. If we ever had a storm like Arwen, and that wall collapsed, anyone below that brickwork would not survive. I am certain this build is illegal and that is probably why the previous owners never did anything this stupid. I would appreciate your help. I have been on hold to the council for 1 hour and no answer. I'd like that wall removed before it collapses on a member of the public and we are left with a fatality that could have been avoided.
This is the location on Google maps: https://goo.gl/maps/q24DBUpbrQ3iZsi16



I am concerned about a rather large brick wall that a resident has put up (he moved in in Summer). I have attached photos of what it looked like previously and what it looks like now. You will notice there is a bus stop which serves a number of schools and many people with kids wait there. Not to mention the walkway on the side of the house. If we ever had a storm like Arwen, and that wall collapsed, anyone below that brickwork would not survive. I am certain this build is illegal and that is probably why the previous owners never did anything this stupid. I would appreciate your help. I have been on hold to the council for 1 hour and no answer. I'd like that wall removed before it collapses on a member of the public and we are left with a fatality that could have been avoided.
This is the location on Google maps: https://goo.gl/maps/q24DBUpbrQ3iZsi16






