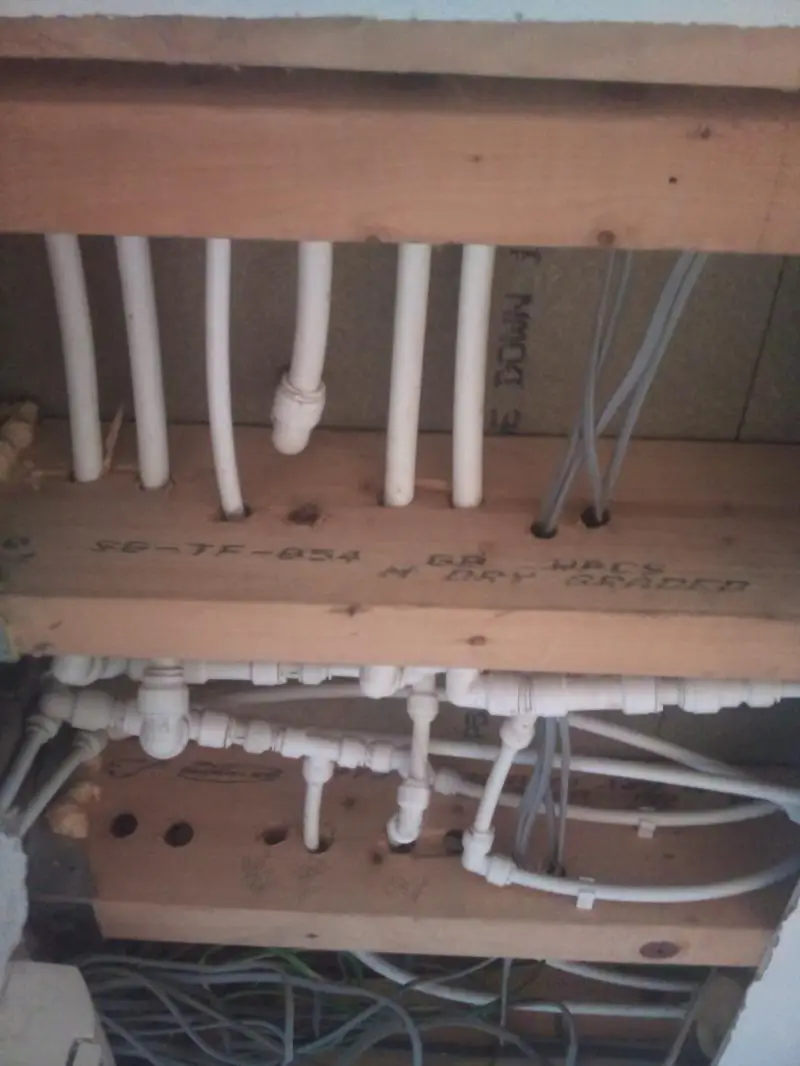Hi there, I hope somebody out there will be able to help this damsel in distress. 
My ex (a builder) started building a 2nd storey extension to our home, but stopped work on it 2 years ago, he then left in August this year, leaving the project unfinished.
I am now left with an unfinished job, thousands of pounds worth of work left to do and sorting out the mess he left us in.
The planning department recently contacted me and wanted to know at what stage I am at, so that they can do the final inspection
and sign the job off.
The building regs inspector then came and picked up on loads of things that don't comply and the costs are spiralling into their thousands, to get everything done correctly and put right.
One of the things he noticed was that lots of holes had been drilled through the floor joists for cabling and pipes, and said that because of the spacing and distance from the wall, it didn't comply.
However, he was very sympathetic and said he would pass it, as long as I could provide some span calculations, he could then decide if it is structurally sound (which he said it undoubtably is).
He said a structural engineer or a competent builder would be able to do this for me, if I sent a photo and the dimensions. Obviously with costs mounting due to all the other things that don't comply, I can't afford a structural engineer or builder to do it.
Is there anybody out there who would be able to do the calculations for me?
Here are the stats:
The span is 3620mm wide.
The joists are 190mm x 70mm.
The spaces between the joists are between 270mm and 320mm apart.
I have provided a photo.
Please let me know if you require anything further.
I would be eternally grateful to anyone who can help
Many, many thanks,
Debbie.
My ex (a builder) started building a 2nd storey extension to our home, but stopped work on it 2 years ago, he then left in August this year, leaving the project unfinished.
I am now left with an unfinished job, thousands of pounds worth of work left to do and sorting out the mess he left us in.
The planning department recently contacted me and wanted to know at what stage I am at, so that they can do the final inspection
and sign the job off.
The building regs inspector then came and picked up on loads of things that don't comply and the costs are spiralling into their thousands, to get everything done correctly and put right.
One of the things he noticed was that lots of holes had been drilled through the floor joists for cabling and pipes, and said that because of the spacing and distance from the wall, it didn't comply.
However, he was very sympathetic and said he would pass it, as long as I could provide some span calculations, he could then decide if it is structurally sound (which he said it undoubtably is).
He said a structural engineer or a competent builder would be able to do this for me, if I sent a photo and the dimensions. Obviously with costs mounting due to all the other things that don't comply, I can't afford a structural engineer or builder to do it.
Is there anybody out there who would be able to do the calculations for me?
Here are the stats:
The span is 3620mm wide.
The joists are 190mm x 70mm.
The spaces between the joists are between 270mm and 320mm apart.
I have provided a photo.
Please let me know if you require anything further.
I would be eternally grateful to anyone who can help
Many, many thanks,
Debbie.


