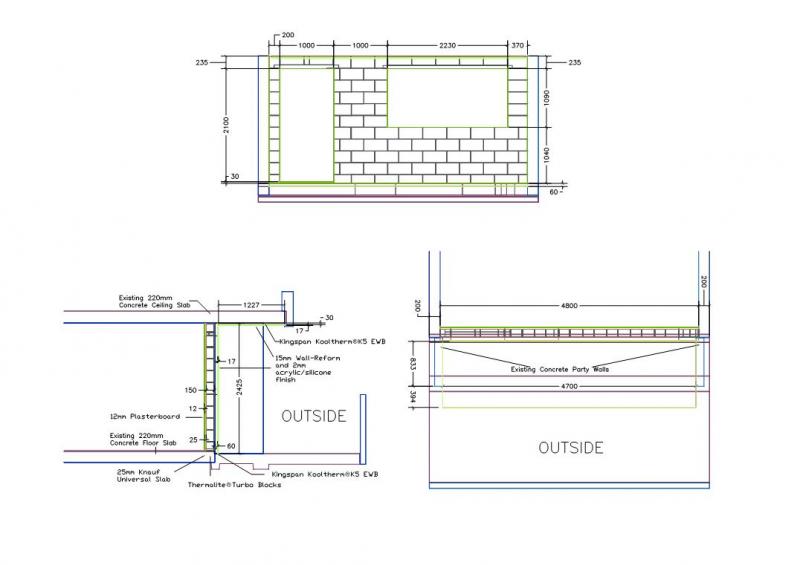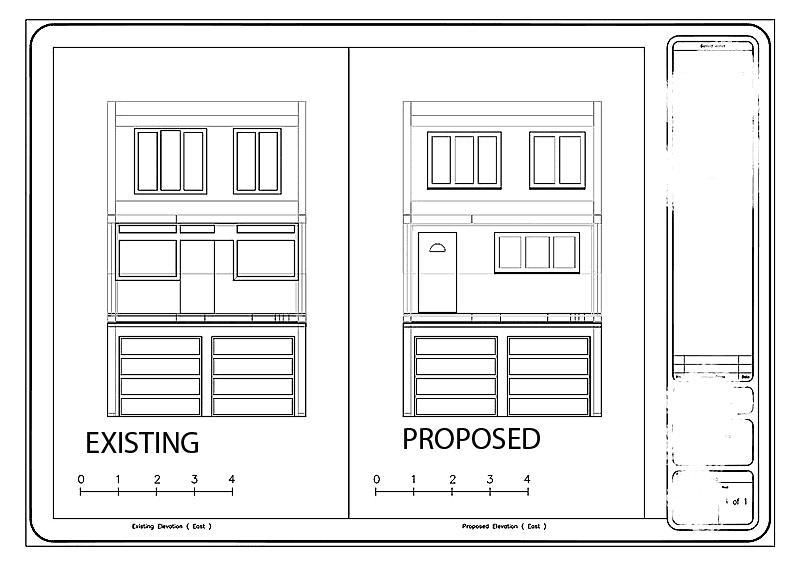Hello,
I need an advice of greater community as I am rather stuck and out of ideas.
I want to renovate my late 70s prefabricated concrete town house. The 220mm hollowcore concrete floor slabs are supported on 200mm concrete party walls. Span is 5m. Currently external walls are 100mm thick timber frames with some long gone insulation between ply sheets. It would not be exaggeration to claim that thermal and sound insulation properties are non existent.
So I want to knock existing external walls down and replace them with 150mm turbo blocks with WallReform type external insulation.
Contacted the council and they said I needed planning permission and Building regulations approval. And to satisfy building regs I would need to show that existing structure can take additional load.
Thinking that planning permission would be much trickier to get then submitting Building notice I first applied for planning permission and while waiting for a decision started to call local and not so local Structural Engineering companies.
I was asking if they can provide the calculations that would satisfy the council’s question of “existing structure being capable of taking proposed load”.
All of them were claiming that would be no problem and none of them called me after looking at the house.
Then one company actually agreed to do the calculations. And, being naive and stupid and quite happy to get someone who can actually do it, I paid them upfront. After sending my drawings I was promised that it would take 2 weeks to do the calculations.
Three months later after me harassing them on almost daily basis they finally sent me the calculations. For a timber frame wall. As they could not assess the structure. Curtains.
(/rant ON)
I am absolutely appalled. 5 out of 5 structural engineers could not do what 2nd year Civil Eng. student should do to pass his exams.
As soon as they see no brick walls / no timber joists / no need for beloved RSJ but necessity to actually so some structural calculations (I know, horror!) they retreat with pleasant smiles and tails between their legs.
(/rant OFF)
I would like to ask if it is realistically possible to get these calculations done (i live in SE London) and if someone can point to / recommend a company that would do the structural calculations on existing concrete structure. (I have all the information on proposed wall, like materials, total weight etc.)
Picture quality is somewhat bad, looks like it has been resized or recompressed when uploaded. But hope still will give an idea of what I want.
[UPDATED] The wall in question is first floor with the door.
I need an advice of greater community as I am rather stuck and out of ideas.
I want to renovate my late 70s prefabricated concrete town house. The 220mm hollowcore concrete floor slabs are supported on 200mm concrete party walls. Span is 5m. Currently external walls are 100mm thick timber frames with some long gone insulation between ply sheets. It would not be exaggeration to claim that thermal and sound insulation properties are non existent.
So I want to knock existing external walls down and replace them with 150mm turbo blocks with WallReform type external insulation.
Contacted the council and they said I needed planning permission and Building regulations approval. And to satisfy building regs I would need to show that existing structure can take additional load.
Thinking that planning permission would be much trickier to get then submitting Building notice I first applied for planning permission and while waiting for a decision started to call local and not so local Structural Engineering companies.
I was asking if they can provide the calculations that would satisfy the council’s question of “existing structure being capable of taking proposed load”.
All of them were claiming that would be no problem and none of them called me after looking at the house.
Then one company actually agreed to do the calculations. And, being naive and stupid and quite happy to get someone who can actually do it, I paid them upfront. After sending my drawings I was promised that it would take 2 weeks to do the calculations.
Three months later after me harassing them on almost daily basis they finally sent me the calculations. For a timber frame wall. As they could not assess the structure. Curtains.
(/rant ON)
I am absolutely appalled. 5 out of 5 structural engineers could not do what 2nd year Civil Eng. student should do to pass his exams.
As soon as they see no brick walls / no timber joists / no need for beloved RSJ but necessity to actually so some structural calculations (I know, horror!) they retreat with pleasant smiles and tails between their legs.
(/rant OFF)
I would like to ask if it is realistically possible to get these calculations done (i live in SE London) and if someone can point to / recommend a company that would do the structural calculations on existing concrete structure. (I have all the information on proposed wall, like materials, total weight etc.)
Picture quality is somewhat bad, looks like it has been resized or recompressed when uploaded. But hope still will give an idea of what I want.
[UPDATED] The wall in question is first floor with the door.




