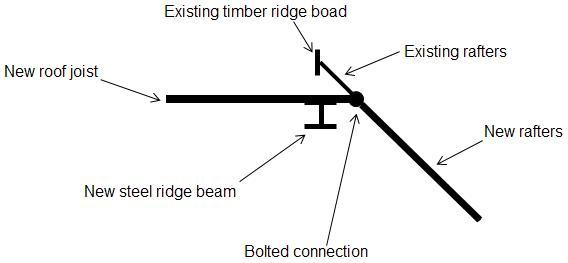Dear all,
I have a question regarding structural calculations for a loft conversion.
When converting a loft the original structure supporting the front half of the pitched rood is essentially left in place (except for the purlin replaced by the dwarf wall). Below is a typical detail.
My question is: how much of the weight of the front slope is supported by the new ridge beam and how much is supported by the existing structure?
Is there a rule of thumb / industry practice when doing these calculations?
Many thanks,
Max
I have a question regarding structural calculations for a loft conversion.
When converting a loft the original structure supporting the front half of the pitched rood is essentially left in place (except for the purlin replaced by the dwarf wall). Below is a typical detail.
My question is: how much of the weight of the front slope is supported by the new ridge beam and how much is supported by the existing structure?
Is there a rule of thumb / industry practice when doing these calculations?
Many thanks,
Max


