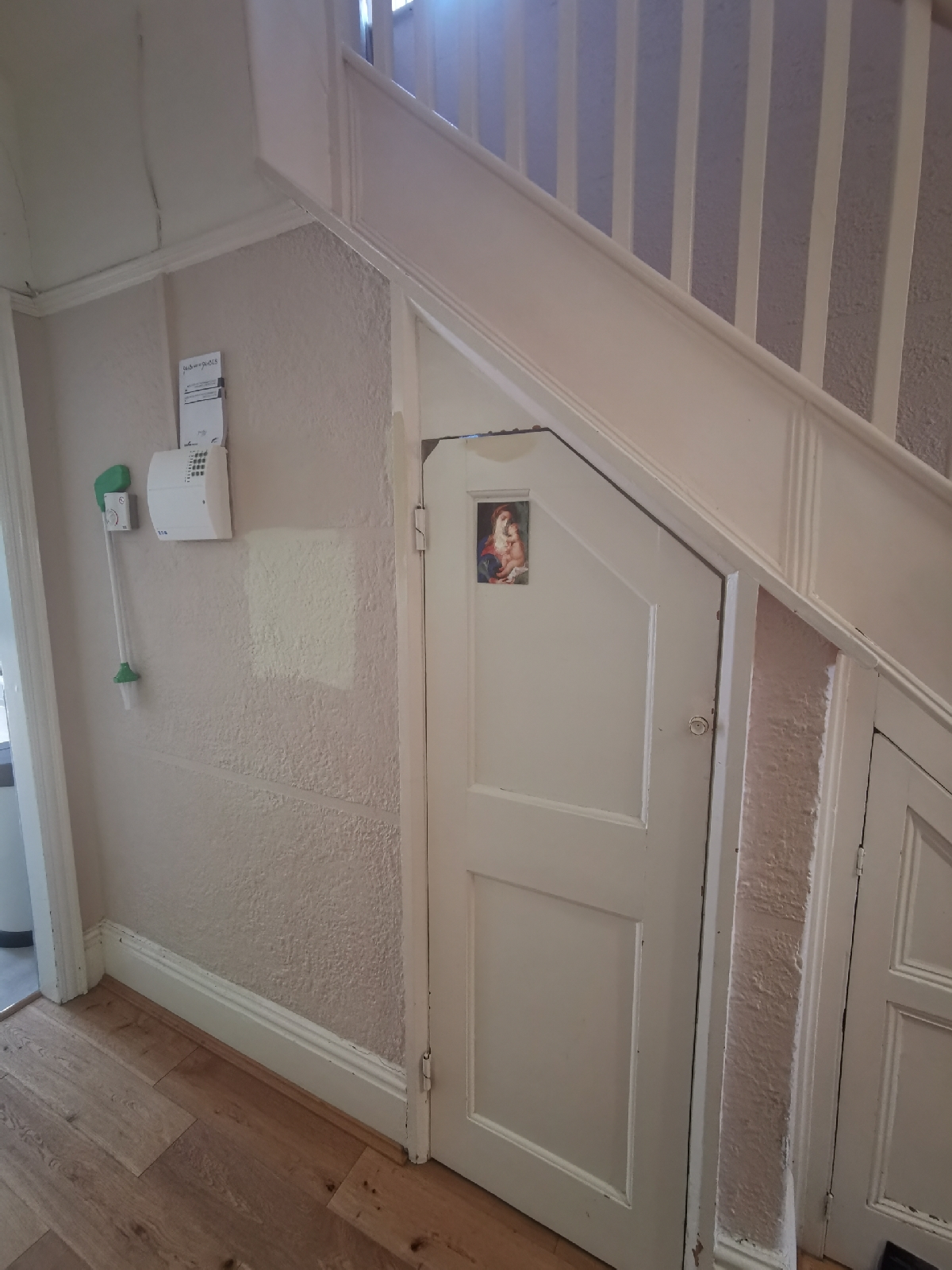- Joined
- 6 Oct 2010
- Messages
- 126
- Reaction score
- 4
- Country

Hi. So we're having the hall renovated and I've forgotten until a week before, due to the stress of the cost spiralling, to tell the Electrican that the Plasterer is coming the same day!
Worst still, that we wanted to move the understairs door to the left slightly, to create shelves inside to the right.
That means removing some bricks and adding a wooden lintel and upright strut to create a taller doorway.
Our last builder seemed to think it was doable before the plaster came off and that the stair case was supported off the upper floor but still...
Can any builders tell me if this wall looks load bearing to the right of the wooden upright strut in the upper part of the wall? The bricks are pretty loose at the right edge.
I know it's quite common to put a downstairs loo here so surely it's a possiblity?
Do you think it is a straight forward case of cutting the bricks where the new frame would go? Or should we have got a structural engineer in to check it?
Worst still, that we wanted to move the understairs door to the left slightly, to create shelves inside to the right.
That means removing some bricks and adding a wooden lintel and upright strut to create a taller doorway.
Our last builder seemed to think it was doable before the plaster came off and that the stair case was supported off the upper floor but still...
Can any builders tell me if this wall looks load bearing to the right of the wooden upright strut in the upper part of the wall? The bricks are pretty loose at the right edge.
I know it's quite common to put a downstairs loo here so surely it's a possiblity?
Do you think it is a straight forward case of cutting the bricks where the new frame would go? Or should we have got a structural engineer in to check it?




