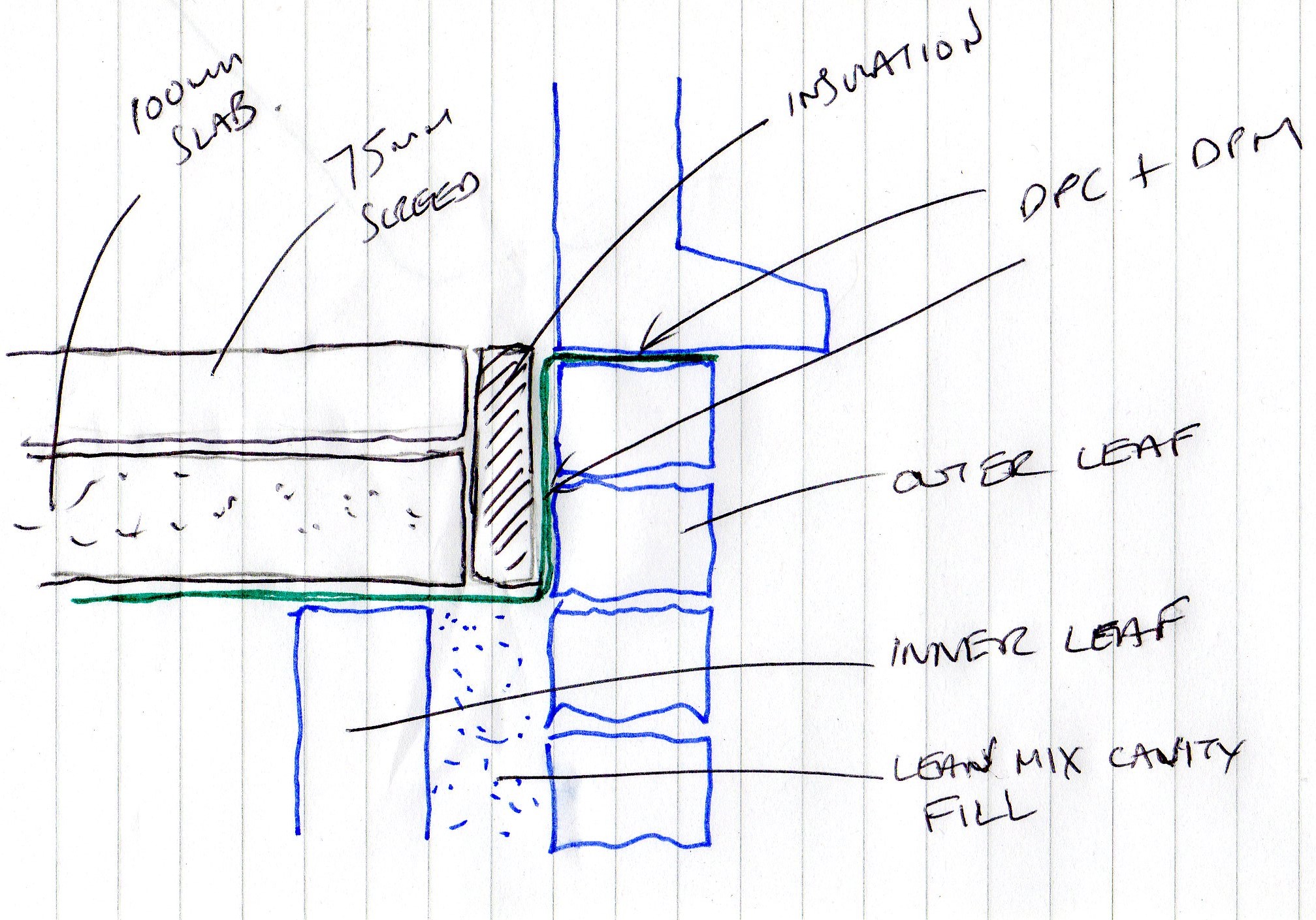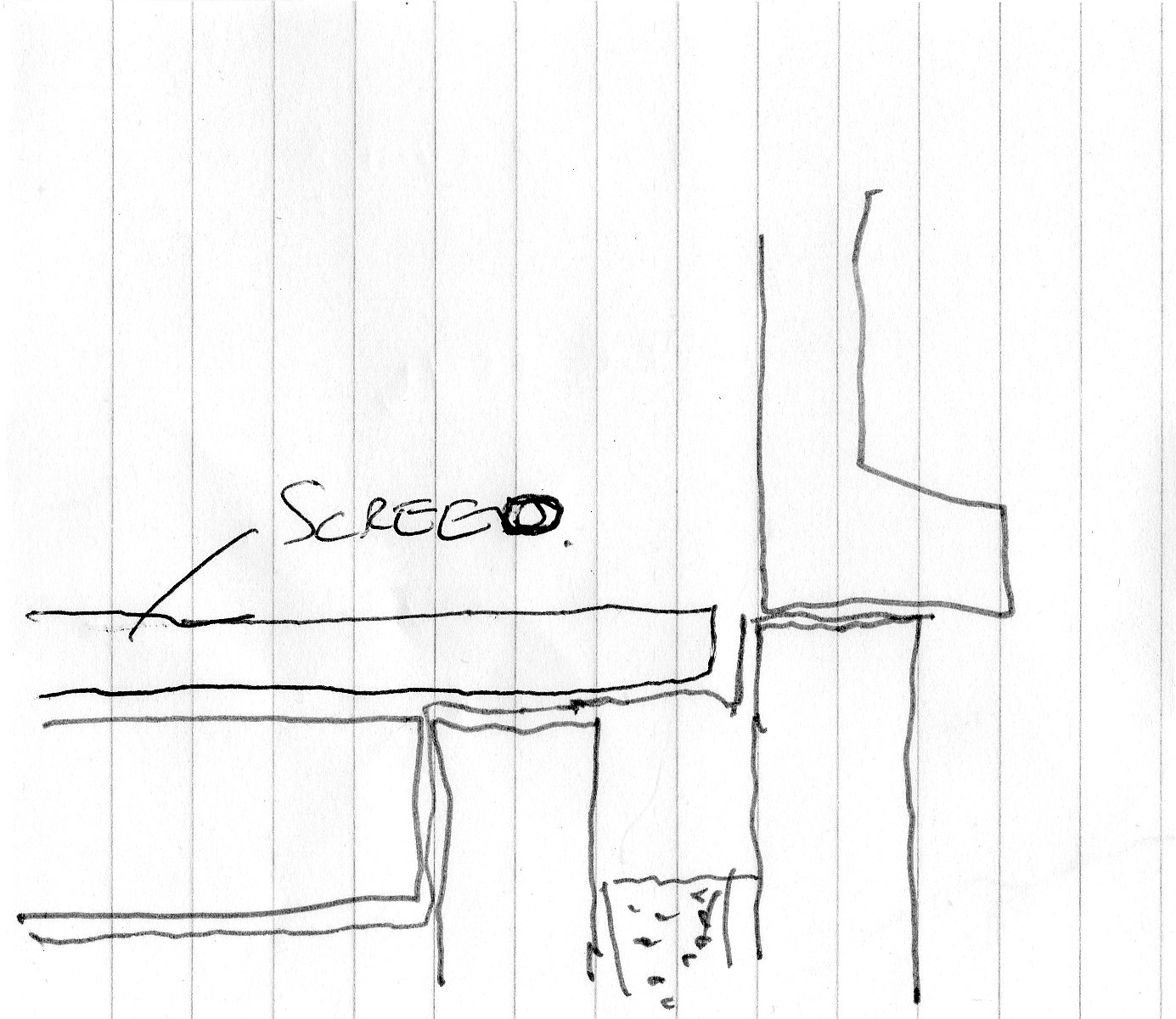Hi,
I am building a dwarf wall for a conservatory and I was wondering how the junction between the internal floor and a door opening is done.
Not thinking about it in too much detail, I thought you bring both walls up to DPC height, with DPC going all round and then I planned on using both sides of the walls as a guide when levelling the floor with a bit of timber and laying the slab.
After looking into it a bit more, you obviously have two walls where the door will be.
I would like to know how you usually close the gap between the two walls and as far as I know the concrete slab usually goes up to the door (which would sit on the outer leaf), so how do you keep the levels so they both meet?
I will be using cavity closer around the rest of the door so do you use the same for the bottom of the door and you just put the screed over it? but surely there won't be any support under it? Not that it will need to take much weight.
Thanks
I am building a dwarf wall for a conservatory and I was wondering how the junction between the internal floor and a door opening is done.
Not thinking about it in too much detail, I thought you bring both walls up to DPC height, with DPC going all round and then I planned on using both sides of the walls as a guide when levelling the floor with a bit of timber and laying the slab.
After looking into it a bit more, you obviously have two walls where the door will be.
I would like to know how you usually close the gap between the two walls and as far as I know the concrete slab usually goes up to the door (which would sit on the outer leaf), so how do you keep the levels so they both meet?
I will be using cavity closer around the rest of the door so do you use the same for the bottom of the door and you just put the screed over it? but surely there won't be any support under it? Not that it will need to take much weight.
Thanks



