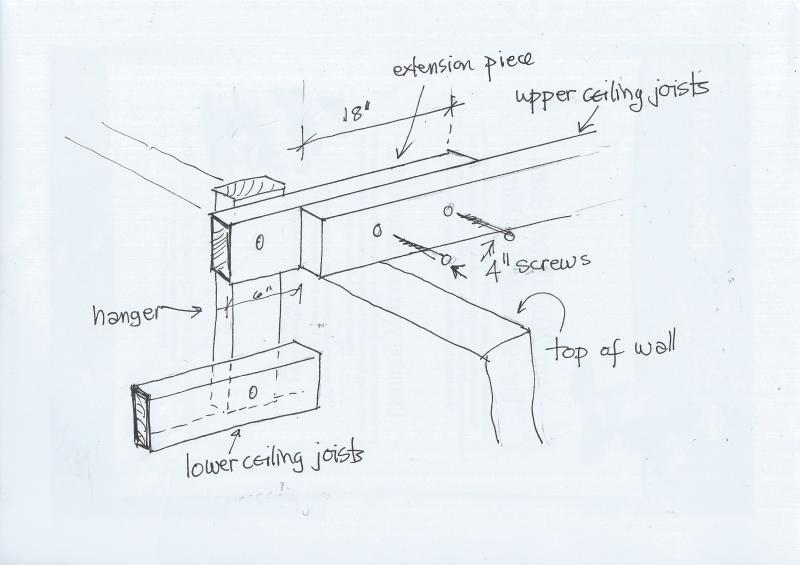Hi, first post so please go easy... 
Renovating my mid-terrace property in South Wales, and have found myself scratching my head about ceiling joists.
The property has a raised-truss roof construction, i.e. rather than 'proper' ceiling joists, there are collar trusses which rest mid-span on an internal half-brick partition, but at each end are just nailed to the rafters and don't bear directly onto a wall plate.
I've taken down the old lath and black mortar ceilings, which had sagged badly (the trusses are only 3 x 1 3/4 and have bowed in the middle under the weight). My plan was to leave the trusses in situ, so as not to interfere with the triangulation of the roof, and to put up new 6x2 joists resting on a new wall plate.
The wall plates are in and I've put up (although not yet fixed) the joists in the front bedroom. In the back bedroom, though, I've now realised that the rear wall is lower than the front one, so whereas the front ones sit nicely across the span, the ones for the rear would effectively need to rest about 8 inches below the top of the mid-span wall in order to be level with the wallplate on the outside wall.
The joists are just to support the ceiling - there's no plan to board the attic and it'll be knee deep in insulation so not even going to be used for storage - but I'm at a bit of a loss for how to support the rear bedroom's joists at a level below that of the mid-span wall.
As the wall is only half a brick thick and built with fairly flakey black ash mortar, I don't desperately want to try knocking / cutting slots out of it so as to effectively build the ends of the joists into the wall. I'd thought about joist hangers but they all seem to need to be built in, with 600+mm of masonry on top, which doesn't apply here.
One option that seems vaguely feasible is to put up a sort of ledger plate along the top of the internal wall, bolted to the brickwork, and then to use speedy hangers off this. Not convinced that this wouldn't be susceptible to just pulling the top course or two of bricks off the internal wall, though.
Any suggestions?
Renovating my mid-terrace property in South Wales, and have found myself scratching my head about ceiling joists.
The property has a raised-truss roof construction, i.e. rather than 'proper' ceiling joists, there are collar trusses which rest mid-span on an internal half-brick partition, but at each end are just nailed to the rafters and don't bear directly onto a wall plate.
I've taken down the old lath and black mortar ceilings, which had sagged badly (the trusses are only 3 x 1 3/4 and have bowed in the middle under the weight). My plan was to leave the trusses in situ, so as not to interfere with the triangulation of the roof, and to put up new 6x2 joists resting on a new wall plate.
The wall plates are in and I've put up (although not yet fixed) the joists in the front bedroom. In the back bedroom, though, I've now realised that the rear wall is lower than the front one, so whereas the front ones sit nicely across the span, the ones for the rear would effectively need to rest about 8 inches below the top of the mid-span wall in order to be level with the wallplate on the outside wall.
The joists are just to support the ceiling - there's no plan to board the attic and it'll be knee deep in insulation so not even going to be used for storage - but I'm at a bit of a loss for how to support the rear bedroom's joists at a level below that of the mid-span wall.
As the wall is only half a brick thick and built with fairly flakey black ash mortar, I don't desperately want to try knocking / cutting slots out of it so as to effectively build the ends of the joists into the wall. I'd thought about joist hangers but they all seem to need to be built in, with 600+mm of masonry on top, which doesn't apply here.
One option that seems vaguely feasible is to put up a sort of ledger plate along the top of the internal wall, bolted to the brickwork, and then to use speedy hangers off this. Not convinced that this wouldn't be susceptible to just pulling the top course or two of bricks off the internal wall, though.
Any suggestions?


