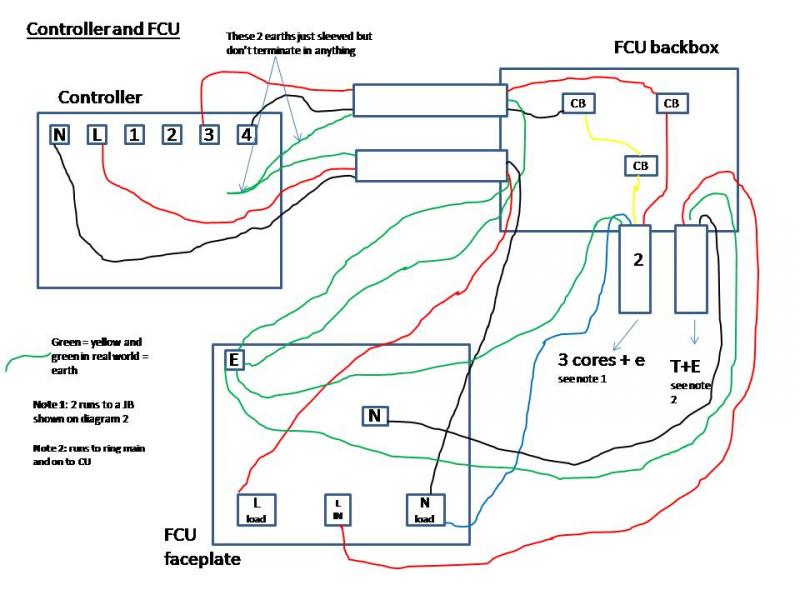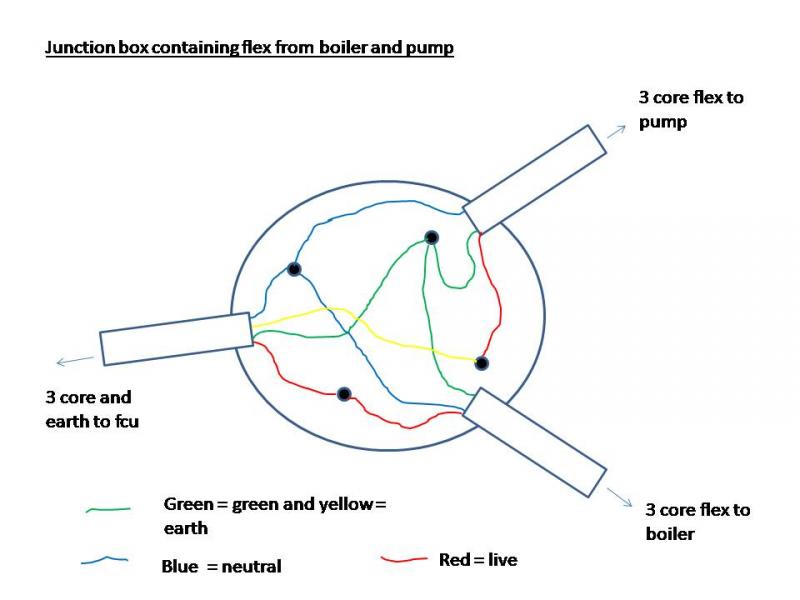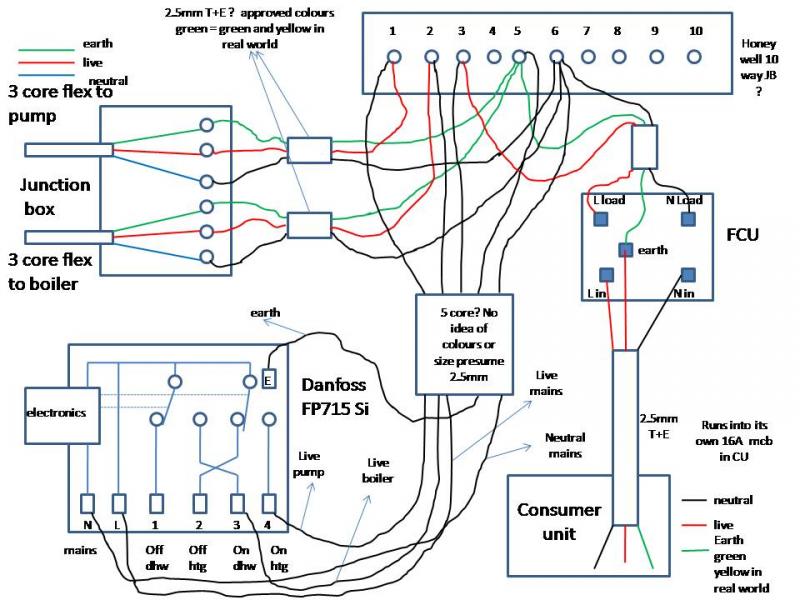Hello,
Firstly I apologise if this is in the wrong section but I decided it really was more to do with the electric set up as opposed to plumbing. Secondly I will not be attempting this on my own without professional help but being a bit of a saddo and being interested I do like to understand what is going on! Thirdly sorry for the length of the post now I have reread it, it's a bit long!!
I've just purchased a FP715 Si Danfoss controller as my old one seems to be on the blink (wiring diagram for new controller can be found at this link...hopefully!)
http://www.screwfix.com/search.do;j...tton.x=0&searchbutton.y=0&searchbutton=submit
I don't know what my old controller is but it seems to match the Danfoss i.e. have the same number of terminal connections etc.
My central heating system is a very simple, gravity fed system, 1 zone, no TRV, no room thermostat.
The electrics on my house are fairly old and I have no idea if what is currently in place is right and will confirm with the current regs. It does all work but in having to change the controller I woud like to bring it up to current regs and do it in what would be considered the standard way.
The current set up is as in the following first 2 attached diagrams (bottom of post) So basically it looks like the live feeds from the pump and the boiler is carried in some 3 core and earth cable to an FCU and then onwards to the controller.
So my question is.... if a professional was starting from scratch how would the cables be run etc. There will need to be a JB at the current location (near the pump and bolier) as the flex from the boiler and the pump is short - presumably as this is under my lounge floor this will then need to be a maintenance free JB. Also I have read about the honeywell 10 way heating control box should one of these be used between FCU and controller ? Are these maintenance free? or are they set into a wall and made accessible etc? There isn't much room where I want to relocate the controller.
The Danfoss is described as a 5 wire installation. My attempt at what I think may be right is in the last diagram - and I am not sure but think that the 5 wire installation may mean I am able to get 5 core cable or something? I don't know about any of the colours in this.
I would be very grateful if anyone could let me know as to what professionals would normally do.
Thanks in advance.
Firstly I apologise if this is in the wrong section but I decided it really was more to do with the electric set up as opposed to plumbing. Secondly I will not be attempting this on my own without professional help but being a bit of a saddo and being interested I do like to understand what is going on! Thirdly sorry for the length of the post now I have reread it, it's a bit long!!
I've just purchased a FP715 Si Danfoss controller as my old one seems to be on the blink (wiring diagram for new controller can be found at this link...hopefully!)
http://www.screwfix.com/search.do;j...tton.x=0&searchbutton.y=0&searchbutton=submit
I don't know what my old controller is but it seems to match the Danfoss i.e. have the same number of terminal connections etc.
My central heating system is a very simple, gravity fed system, 1 zone, no TRV, no room thermostat.
The electrics on my house are fairly old and I have no idea if what is currently in place is right and will confirm with the current regs. It does all work but in having to change the controller I woud like to bring it up to current regs and do it in what would be considered the standard way.
The current set up is as in the following first 2 attached diagrams (bottom of post) So basically it looks like the live feeds from the pump and the boiler is carried in some 3 core and earth cable to an FCU and then onwards to the controller.
So my question is.... if a professional was starting from scratch how would the cables be run etc. There will need to be a JB at the current location (near the pump and bolier) as the flex from the boiler and the pump is short - presumably as this is under my lounge floor this will then need to be a maintenance free JB. Also I have read about the honeywell 10 way heating control box should one of these be used between FCU and controller ? Are these maintenance free? or are they set into a wall and made accessible etc? There isn't much room where I want to relocate the controller.
The Danfoss is described as a 5 wire installation. My attempt at what I think may be right is in the last diagram - and I am not sure but think that the 5 wire installation may mean I am able to get 5 core cable or something? I don't know about any of the colours in this.
I would be very grateful if anyone could let me know as to what professionals would normally do.
Thanks in advance.




