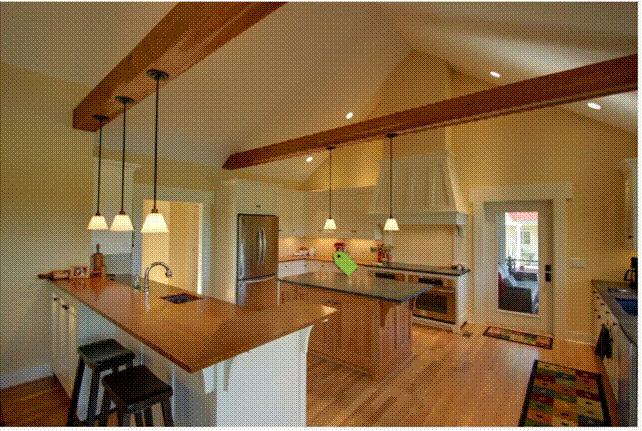Hi oldun,
Many thanks for your input. I'll try and explain it in the form of your reply
1 & 2. There are 6 infill rafters. two before a duo, two in between duos and two after.
The purpose is to faciltate a vaulted ceiling on a single storey kitchen extension. The two duos are to be clad in oak as a feature.
3.Not sure of the chord term but the tie beam is 147 x 47.
4. Overall span wall plate to wall plate ends is 4000mm.
5. Pitch of roof is 22.5.
6.No fill in bottom chords.
Hope this helps.
Kind regards
Fine until it comes time to fix the loose ceiling joists.
Reread the post my old friend.. The loose in fill rafters are to form part vaulted ceiling, consequently no ceiling joists required.
Quaint, but could look effective, providing he can work out his longitudinal braces.
Trust you are well
Regards oldun
.


