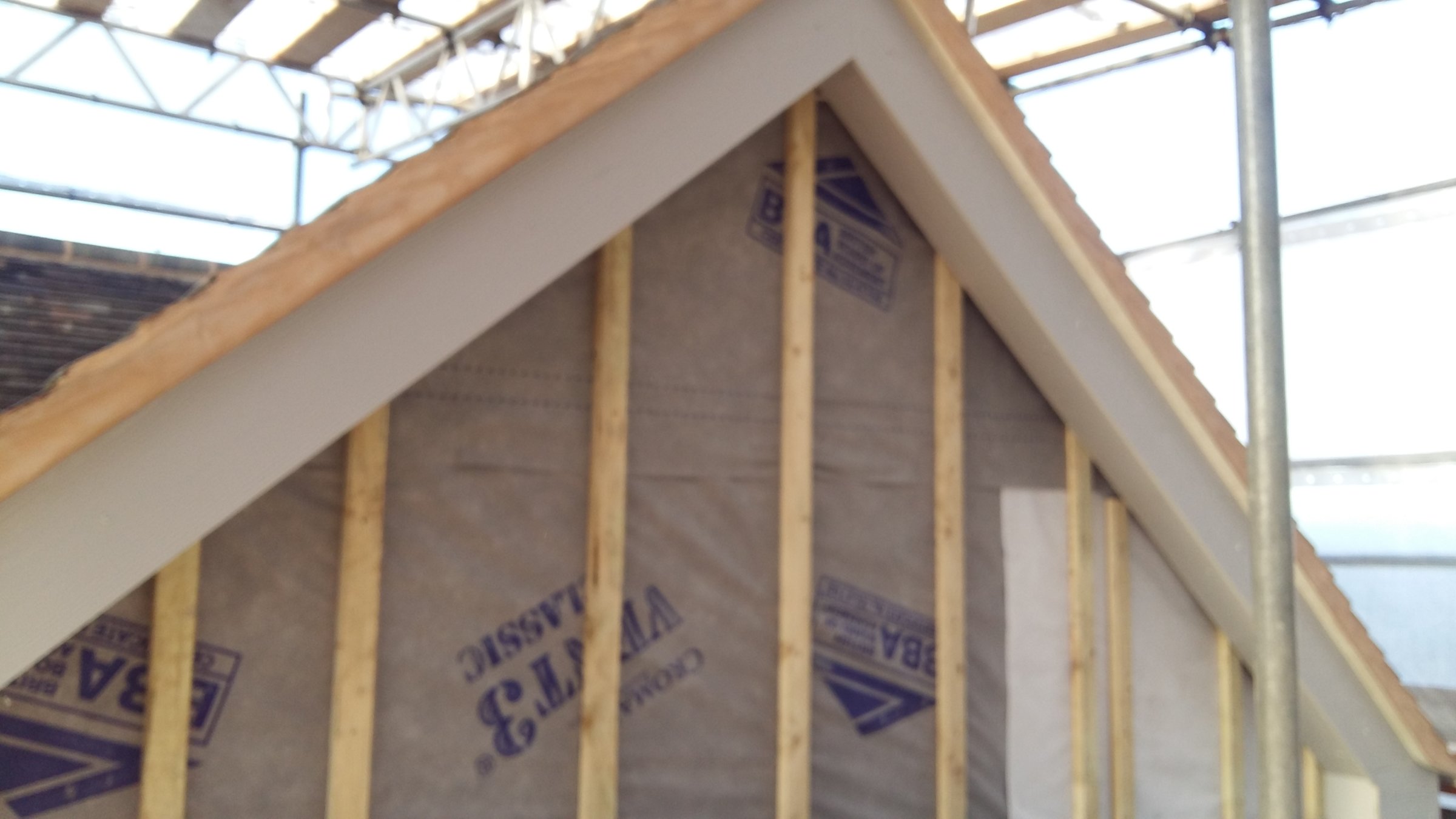Hi I'm building a conservatory to the rear of my house. The floor will be raised by 600mm due to steps on 4x4 posts and 6x2 joists then a 600mm dwarf wall built ontop to sit windows. What would the best way to insulate this with?
I was planning to use 50mm alreflex platinum insulation boardshttps://www.thermal-economics.co.uk/main_products/alreflex-platinum/ I can get cheap locally in walls and floor with cladding externally & Plasterboard inside with 18mm osb ontop of floor joists. Would I need to add any kind of sheet behinds the cladding and vents for moisture buildup??
Thanks
I was planning to use 50mm alreflex platinum insulation boardshttps://www.thermal-economics.co.uk/main_products/alreflex-platinum/ I can get cheap locally in walls and floor with cladding externally & Plasterboard inside with 18mm osb ontop of floor joists. Would I need to add any kind of sheet behinds the cladding and vents for moisture buildup??
Thanks





