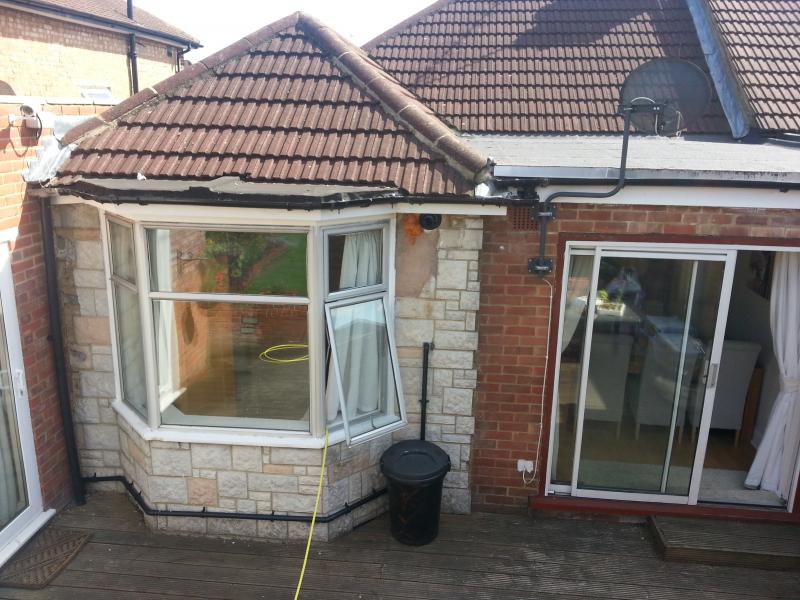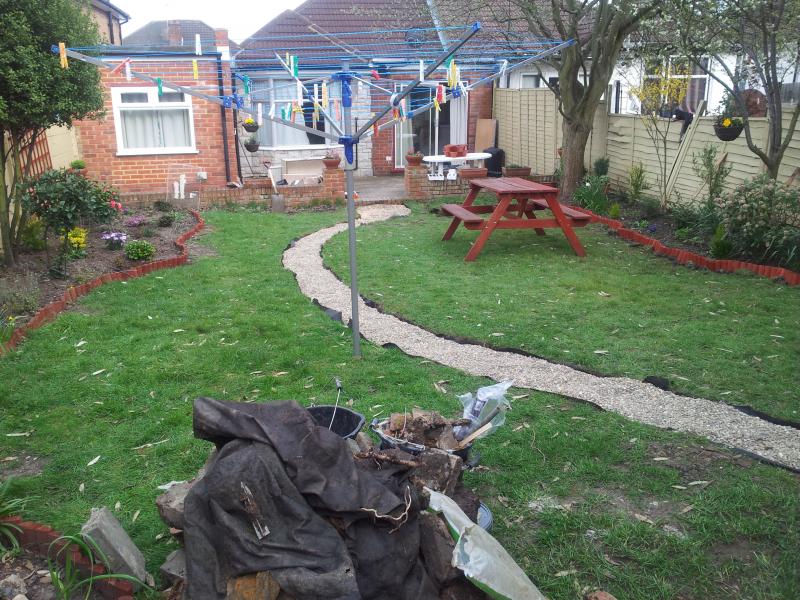Hello,
For a while I have been planning to build a conservatory round the back of my semi detached bungalow, but every time I look at the back of the house I wonder how the heck would the conservatory fit. The wall is not straight (there is a bay window), and there are also two "exhausts", one from the boiler and one from the kitchen, which currently exit through that wall.
Will it even be possible to fit as conservatory on this wall? Picture attached.
Thanks
For a while I have been planning to build a conservatory round the back of my semi detached bungalow, but every time I look at the back of the house I wonder how the heck would the conservatory fit. The wall is not straight (there is a bay window), and there are also two "exhausts", one from the boiler and one from the kitchen, which currently exit through that wall.
Will it even be possible to fit as conservatory on this wall? Picture attached.
Thanks



