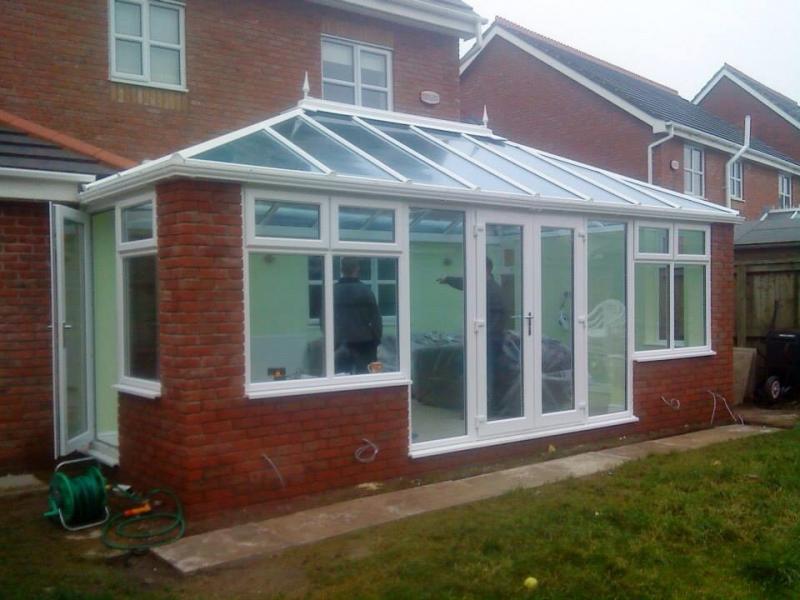Hello
I have checked in my local area that by building a conservatory 3x4 metres, double hip, leaving existing kitchen door/wall intact and not extending central heating I am within building regs. But I am confused by the actual build!
The conservatory we want to build will have a double hip upvc glass roof. It will have two brick built high sided walls, possibly with small upvc windows at the top where the roof will sit. (This will enable the inside to be plastered and look more like a room). The front of the conservatory, that looks directly out onto the garden, will have brick returns from the side walls but then a large upvc opening with doors (not bifold) which again will have the roof sitting on it. Because this conservatory will all be attached to the back of the house, which has a low roof, we also need to have boxed guttering. But......does any of this require lintels to be used?? One builder has said 'yes' needed to the front above the opening but two double glazing companies have said 'no'. Where ever I look on the Internet pictures of conservatories appears to be as simple as a upvc glazed roof sat onto upvc glazed walls with no use of lintels. Are lintels just dependant on how deep my foundations will be dug to take into account the brick walls?
Any help/ advice would be really appreciated. I am trying to organise this project without the help of my husband who has sadly had a stroke and would benefit from this 'new room'. Thanks
I have checked in my local area that by building a conservatory 3x4 metres, double hip, leaving existing kitchen door/wall intact and not extending central heating I am within building regs. But I am confused by the actual build!
The conservatory we want to build will have a double hip upvc glass roof. It will have two brick built high sided walls, possibly with small upvc windows at the top where the roof will sit. (This will enable the inside to be plastered and look more like a room). The front of the conservatory, that looks directly out onto the garden, will have brick returns from the side walls but then a large upvc opening with doors (not bifold) which again will have the roof sitting on it. Because this conservatory will all be attached to the back of the house, which has a low roof, we also need to have boxed guttering. But......does any of this require lintels to be used?? One builder has said 'yes' needed to the front above the opening but two double glazing companies have said 'no'. Where ever I look on the Internet pictures of conservatories appears to be as simple as a upvc glazed roof sat onto upvc glazed walls with no use of lintels. Are lintels just dependant on how deep my foundations will be dug to take into account the brick walls?
Any help/ advice would be really appreciated. I am trying to organise this project without the help of my husband who has sadly had a stroke and would benefit from this 'new room'. Thanks



