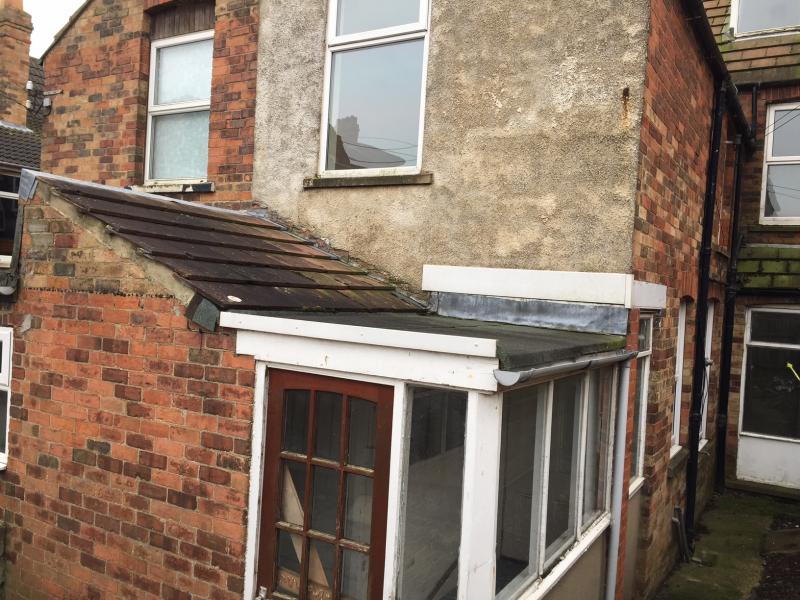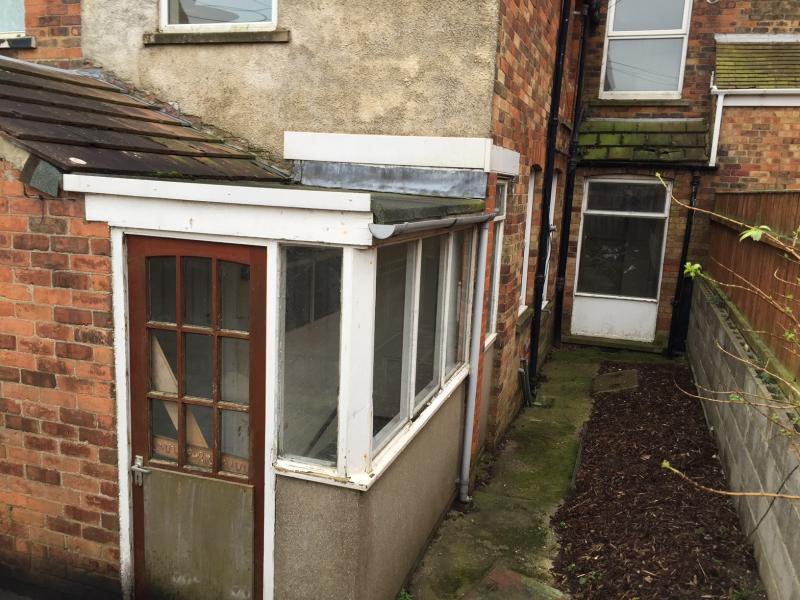Hi
We have a single storey, single skin brick built extension that was added a long time ago (well before we had anything to do with the property). It's effectively a bit of a corridor to incorporate the original outside sh1thouse into the main property. It's not used at the moment and a bit grotty.
We're going to be removing the internal dividing walls to make an additional small bedroom on the ground for of about 11' x 7'
Currently, it looks like this:
There isn't much budget for the work, so I'm trying to work out how to do it as cost effectively as possible whilst still complying with relevant regs.
What I'm proposing to do is as follows:
- Remove existing roof (both the pitched and flat parts)
- Remove door and wooden window frames
- Knock off the old cement render
- Single skin brick or block up original doorway (the backdoor is moving elsewhere)
- Extend up the existing brickwork (brick or block) to new roof level with single skin
- Render all the outside if we've used blocks instead of matched bricks
- New uPVC window
- Either a new flat roof (rubberised/fibreglass?) or a single pitched tiled roof (depending on the requirements/limitations are for the pitch angle?)
- Internally, dry-line throughout including plenty of celotex (100mm?) and vapour barrier
- Sheet of DPM on top of existing concrete floor, floor timbers on top of that celotex in between the timbers, floor boards on top of that
I've got a few specific questions about the above:
- Presumably this needs building control involvement? Is that likely to cost much? This is in East Yorkshire
- Is what I'm proposing to do within regs, or would we need to construct a lightweight block inner skin rather than dry lining?
- Are there any specific checks we can do to satisfy ourselves (and probably building control officer) that the existing low-level wall + footings will take the extra few courses of blocks?
- Are there any regs for the pitch of a roof, or is it just a case of building the roof timber structure appropriate. I've got a figure of 31.5 degrees in my head, but not sure where that is form...
- Is a rubberised flat roof an expensive thing to have installed?
Basically, we're trying to avoid having to knock it all down and rebuild from scratch, and also trying to avoid having to dig new footings
Thanks all!
We have a single storey, single skin brick built extension that was added a long time ago (well before we had anything to do with the property). It's effectively a bit of a corridor to incorporate the original outside sh1thouse into the main property. It's not used at the moment and a bit grotty.
We're going to be removing the internal dividing walls to make an additional small bedroom on the ground for of about 11' x 7'
Currently, it looks like this:
There isn't much budget for the work, so I'm trying to work out how to do it as cost effectively as possible whilst still complying with relevant regs.
What I'm proposing to do is as follows:
- Remove existing roof (both the pitched and flat parts)
- Remove door and wooden window frames
- Knock off the old cement render
- Single skin brick or block up original doorway (the backdoor is moving elsewhere)
- Extend up the existing brickwork (brick or block) to new roof level with single skin
- Render all the outside if we've used blocks instead of matched bricks
- New uPVC window
- Either a new flat roof (rubberised/fibreglass?) or a single pitched tiled roof (depending on the requirements/limitations are for the pitch angle?)
- Internally, dry-line throughout including plenty of celotex (100mm?) and vapour barrier
- Sheet of DPM on top of existing concrete floor, floor timbers on top of that celotex in between the timbers, floor boards on top of that
I've got a few specific questions about the above:
- Presumably this needs building control involvement? Is that likely to cost much? This is in East Yorkshire
- Is what I'm proposing to do within regs, or would we need to construct a lightweight block inner skin rather than dry lining?
- Are there any specific checks we can do to satisfy ourselves (and probably building control officer) that the existing low-level wall + footings will take the extra few courses of blocks?
- Are there any regs for the pitch of a roof, or is it just a case of building the roof timber structure appropriate. I've got a figure of 31.5 degrees in my head, but not sure where that is form...
- Is a rubberised flat roof an expensive thing to have installed?
Basically, we're trying to avoid having to knock it all down and rebuild from scratch, and also trying to avoid having to dig new footings
Thanks all!




