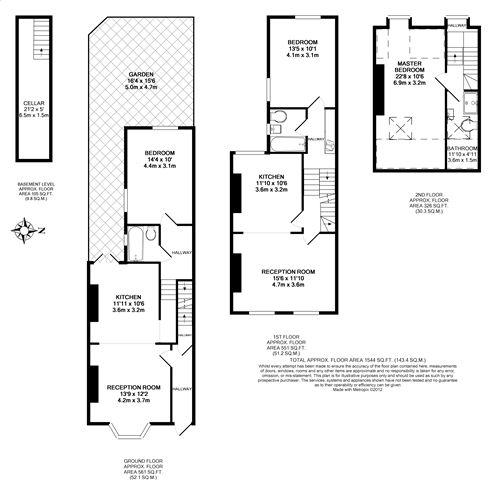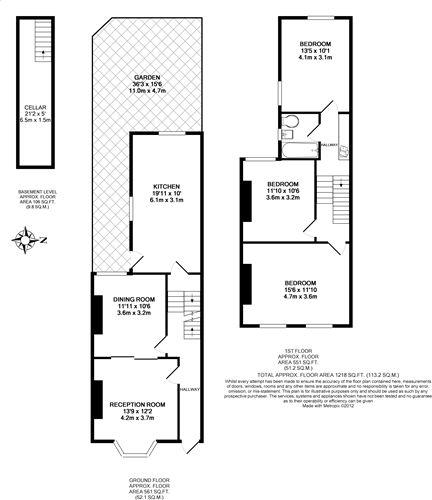Hey everyone,
My girlfriend and I are in the process of buying a victorian terraced house in Stoke Newington, London (borough of Hackney) to live in. We are going to submit a preplanning application to see if there's any likelihood of getting permission to convert it into 2 flats (for various reasons, it's next door to a community centre/mosque, has a recording studio at the end of the garden with a 12 ft high wall, tiny yard/garden etc). We have been advised at this stage we can say the design of the proposed flats isn't final and we're completely flexible on the design, the advice we want is whether it's viable in theory, although my understanding is they're much more likely to be helpful if the flat layout is satisfactory.
As a result we've drawn up plans for 2 flats (1 one bedroom, 1 two bedroom) and attached them as images. My question is with regard to the downstairs flat as the entrance goes straight into the sitting room which isn't ideal. There isn't enough space to have both entrances by the stairs with enough landing room at the bottom of the staircase.
I know it's completely subjective but do you think the planners are likely to prefer it how it is in these plans or with a small internal hallway by the entrance of the ground floor flat (which would cut out corners of the two rooms and probably mean the bedroom goes at the front).
As I say these plans aren't what we'd put in the final planning app necessarily (we'd probably want to increase the loft room size and add a side return extension), we're just trying to get a simple non offensive version to give them at this stage to test the waters?
Thanks so much for any help you can give,
Dave
My girlfriend and I are in the process of buying a victorian terraced house in Stoke Newington, London (borough of Hackney) to live in. We are going to submit a preplanning application to see if there's any likelihood of getting permission to convert it into 2 flats (for various reasons, it's next door to a community centre/mosque, has a recording studio at the end of the garden with a 12 ft high wall, tiny yard/garden etc). We have been advised at this stage we can say the design of the proposed flats isn't final and we're completely flexible on the design, the advice we want is whether it's viable in theory, although my understanding is they're much more likely to be helpful if the flat layout is satisfactory.
As a result we've drawn up plans for 2 flats (1 one bedroom, 1 two bedroom) and attached them as images. My question is with regard to the downstairs flat as the entrance goes straight into the sitting room which isn't ideal. There isn't enough space to have both entrances by the stairs with enough landing room at the bottom of the staircase.
I know it's completely subjective but do you think the planners are likely to prefer it how it is in these plans or with a small internal hallway by the entrance of the ground floor flat (which would cut out corners of the two rooms and probably mean the bedroom goes at the front).
As I say these plans aren't what we'd put in the final planning app necessarily (we'd probably want to increase the loft room size and add a side return extension), we're just trying to get a simple non offensive version to give them at this stage to test the waters?
Thanks so much for any help you can give,
Dave



