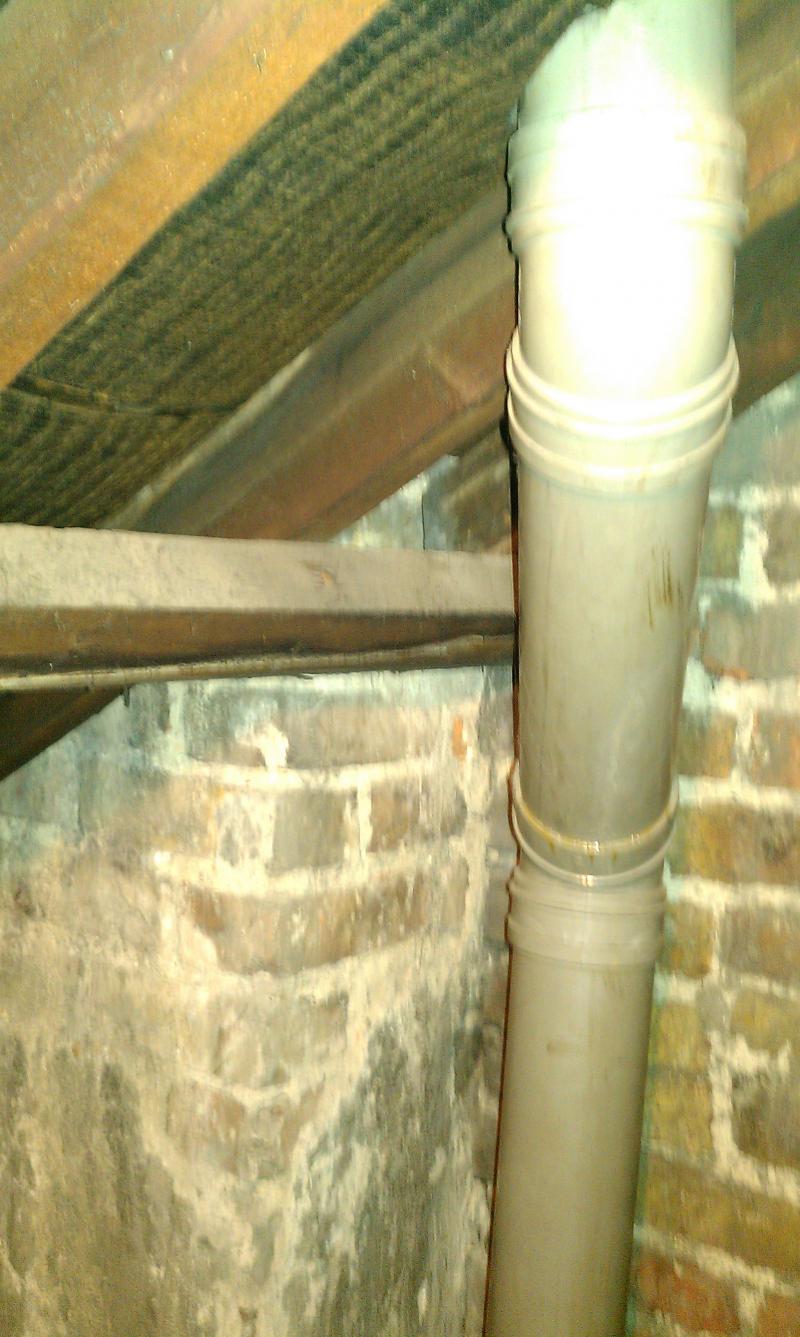- Joined
- 5 Nov 2010
- Messages
- 379
- Reaction score
- 3
- Country

Hi,
I've already read a few threads about extracting into the loft and can see that it is doable so apologies if this seems repetitive but I'm looking for something a little more specific.
Once I've made the required hole into the loft, can it just be a simple case of squeezing the end of the duct into the open gap at the end of the joists so that it protrudes out slightly?
I know this sounds crude but I'm looking for the simplest option yet works as it should.
There is already a pipe going out of the roof for the bathroom extractor and someone said that I can join it to this but I need things like a back flow vent etc. This sounds a bit precarious especially if both of them are being used at the same time. I don't fancy the possibility of having the smell of fried fish in the bathroom.
Are there legal points to take into consideration such as angles and maximum length (I'd need about 2 metres of duct in the loft)?
Thanks very much and hope you can help.
BTW, my cooker is not on the outside wall otherwise I'd make a hole in the wall.
I've already read a few threads about extracting into the loft and can see that it is doable so apologies if this seems repetitive but I'm looking for something a little more specific.
Once I've made the required hole into the loft, can it just be a simple case of squeezing the end of the duct into the open gap at the end of the joists so that it protrudes out slightly?
I know this sounds crude but I'm looking for the simplest option yet works as it should.
There is already a pipe going out of the roof for the bathroom extractor and someone said that I can join it to this but I need things like a back flow vent etc. This sounds a bit precarious especially if both of them are being used at the same time. I don't fancy the possibility of having the smell of fried fish in the bathroom.
Are there legal points to take into consideration such as angles and maximum length (I'd need about 2 metres of duct in the loft)?
Thanks very much and hope you can help.
BTW, my cooker is not on the outside wall otherwise I'd make a hole in the wall.


