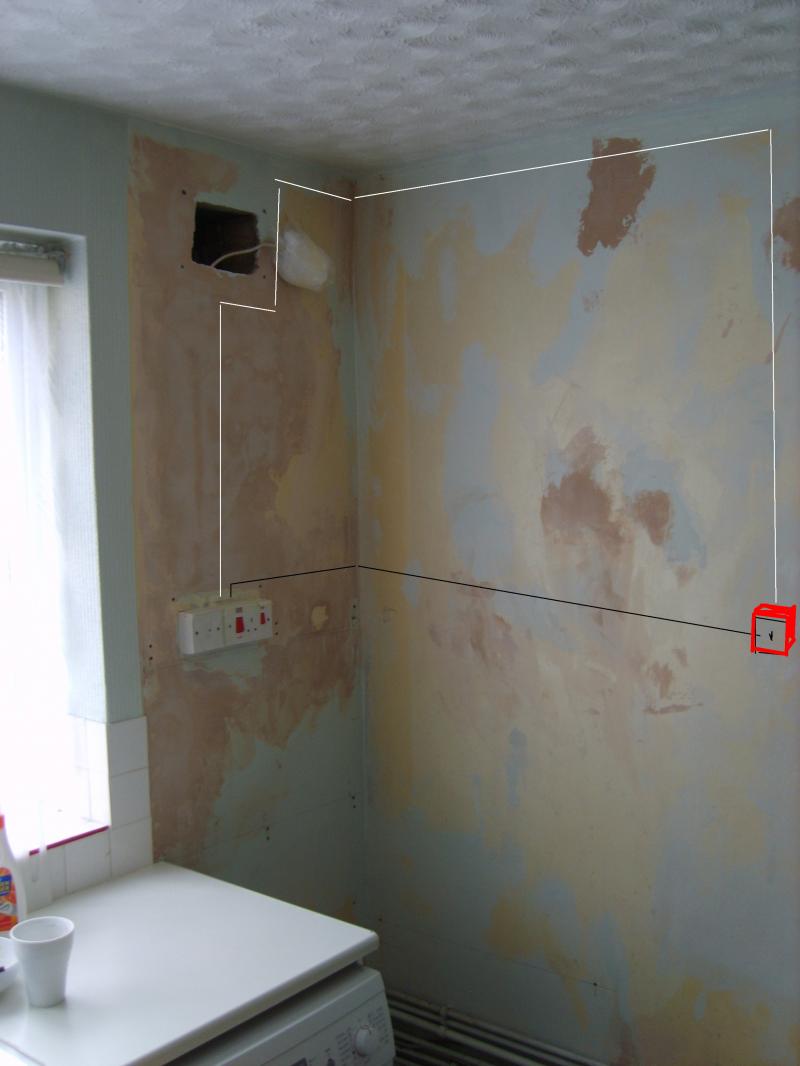Safe zones do not go around corners, so, if I understand you correctly, the part of the chase behind the cooker would not be in a safe zone unless there were some visible accessory (on the same horizontal line) behind the cooker. However, I presume that you would have to join the cables behind the cooker. If you did that in the existing back box, with a blank plate on it, that would create the necessary safe zone and I would have thought would also be acceptable to gas installers - even though you might not find it aesthetically ideal..If I were to transfer the socket to the RH side on the adjacent wall and create a horizontal chase in the plaster at the same height as the original socket, ie about 1300mm from the floor, would that be in the 'safe wall zone'?
The same issue would arise - you would need some visible 'accessory' (like the blank plate mentioned above) to create the vertical safe zone for the cable up to the ceiling.If not, it would have the create the chase in the hard wall up to the ceiling, across it, and down again.
I can see no reason why you couldn't do that.Another idea I came across is to move the cooker in the middle of the adjacent wall and get some kitchen units on both sides. By doing that I could leave the socket where it is, but my question is could I replace the all powerful cooker switch/socket by a 2 gang ordinary socket outright?
Kind Regards, John


