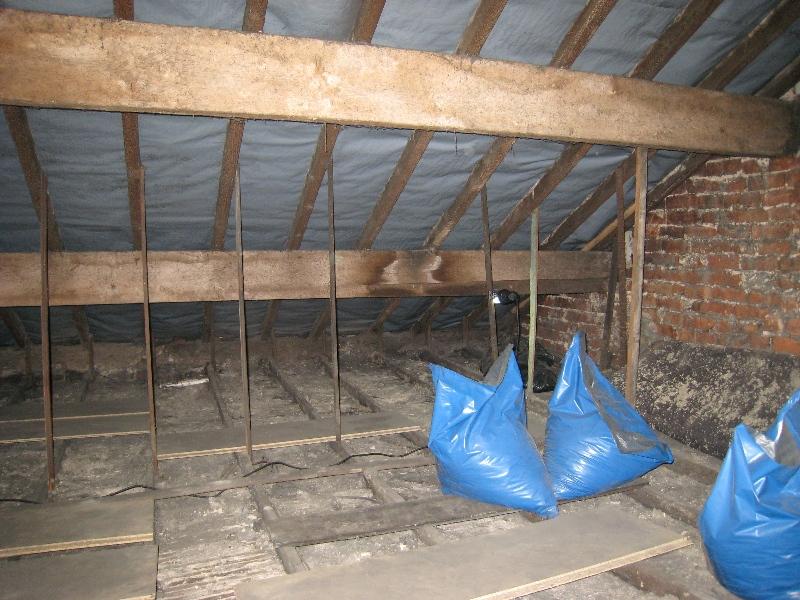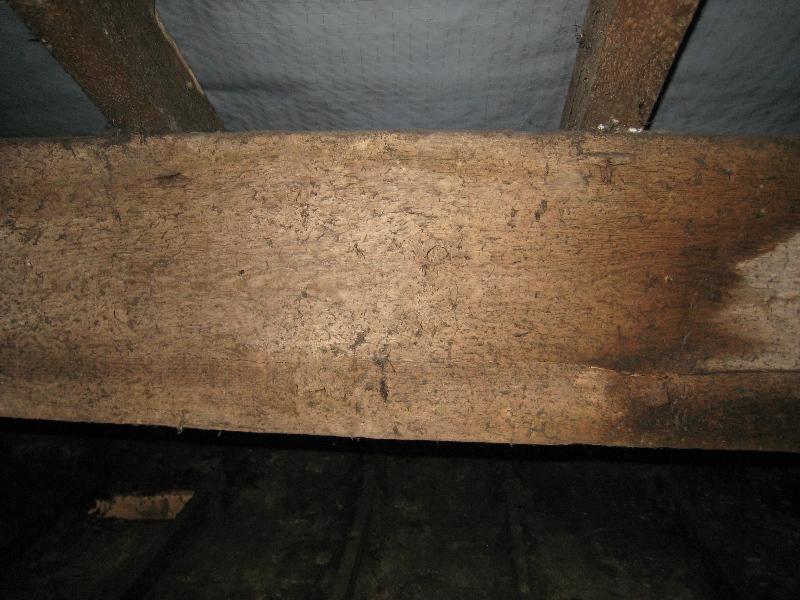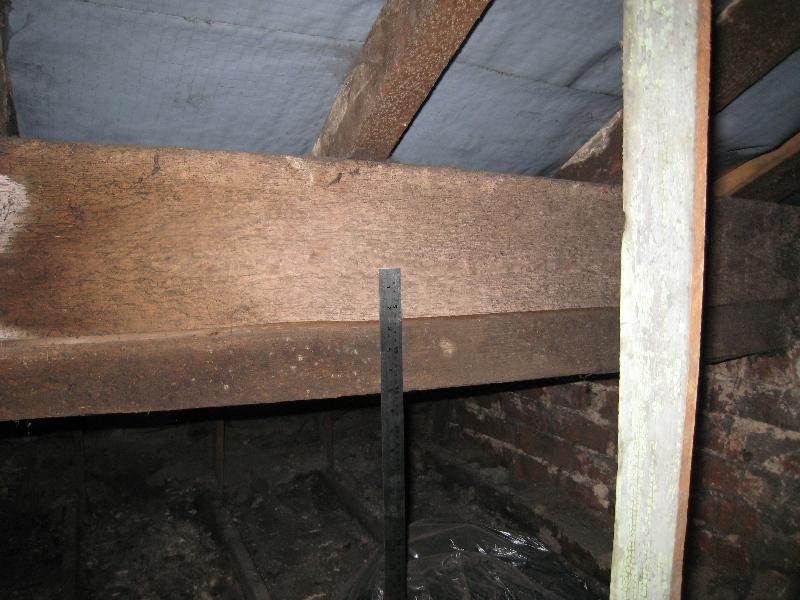Hi guys,
Another question but this time it's about a crack that I have spotted in one of my purlins.
The property is an 1880s mid-terrace house. The roof is a slate roof. The rafters are 3" x 2" and meet a ridge at the top (not sure of the dimensions of this unfortunately). On each side of the roof there are two purlins. One lower and one upper. Each purlin is 3" thick and 10" high. The length goes straight from party wall to party wall. Each purlin is also angled at the top all the way along to accommodate the rafters being at an angle.
The front lower purlin seems to have a crack in it. I'm unsure as to if the crack is continuing to grow further along the purlin but what should I do about it?
I will post pictures of the purlin later but I'll describe briefly here. The crack starts from one end of the purlin (party wall) and continues about a third of the way along the purlin inward. I'd say the crack is about 1cm in depth in some places and the crack is both visible from front and back of the purlin.
My initial idea was to put another purlin alongside while I gut the main bedroom (existing bowed joists will be coming down as well) but I'd like to know what you guys think.
I'd rather get the job done properly while the opportunity is there and I don't want a building surveyor pointing out that this needs to be rectified before selling the house in future.
Again, thanks for your time and any advice would be appreciated.
Jay
Edit: pics are now added below -
Another question but this time it's about a crack that I have spotted in one of my purlins.
The property is an 1880s mid-terrace house. The roof is a slate roof. The rafters are 3" x 2" and meet a ridge at the top (not sure of the dimensions of this unfortunately). On each side of the roof there are two purlins. One lower and one upper. Each purlin is 3" thick and 10" high. The length goes straight from party wall to party wall. Each purlin is also angled at the top all the way along to accommodate the rafters being at an angle.
The front lower purlin seems to have a crack in it. I'm unsure as to if the crack is continuing to grow further along the purlin but what should I do about it?
I will post pictures of the purlin later but I'll describe briefly here. The crack starts from one end of the purlin (party wall) and continues about a third of the way along the purlin inward. I'd say the crack is about 1cm in depth in some places and the crack is both visible from front and back of the purlin.
My initial idea was to put another purlin alongside while I gut the main bedroom (existing bowed joists will be coming down as well) but I'd like to know what you guys think.
I'd rather get the job done properly while the opportunity is there and I don't want a building surveyor pointing out that this needs to be rectified before selling the house in future.
Again, thanks for your time and any advice would be appreciated.
Jay
Edit: pics are now added below -
Lower purlin 1
- jaysta
- 1
Front part of roof with upper and lower purlins. Lower purlin being the culprit.








