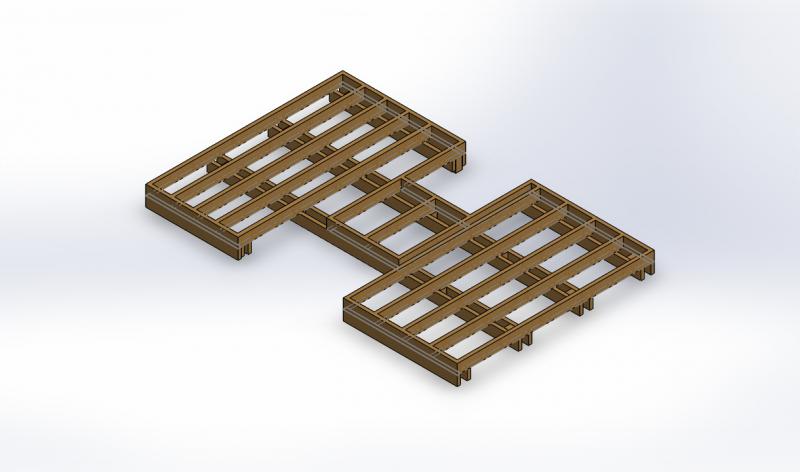Hello, just joined, I have a decking I am building for someone and trying to keep it low budget but obviously I need it to hold a decent amount of weight.
The decking is slightly raised to cover some existing patio steps that are alongside a conservatory and have a patio flooring.
I have designed it for the posts to stand on the patio as it is completely level with a gradient running to one edge for water flow and the decking will follow suit to this.
I have done some modelling of the joist and supports, and advice on this would be appreciated?
I am an electrical/electronic/pneumatic/hydraulic engineer so this really is not my fortay but if you need help with anything else let me know.
This design uses 4"x4" posts and 6"x2" beams. Is this overkill as the decking will be sitting maximum 375mm above the patio.
The decking is slightly raised to cover some existing patio steps that are alongside a conservatory and have a patio flooring.
I have designed it for the posts to stand on the patio as it is completely level with a gradient running to one edge for water flow and the decking will follow suit to this.
I have done some modelling of the joist and supports, and advice on this would be appreciated?
I am an electrical/electronic/pneumatic/hydraulic engineer so this really is not my fortay but if you need help with anything else let me know.
This design uses 4"x4" posts and 6"x2" beams. Is this overkill as the decking will be sitting maximum 375mm above the patio.



