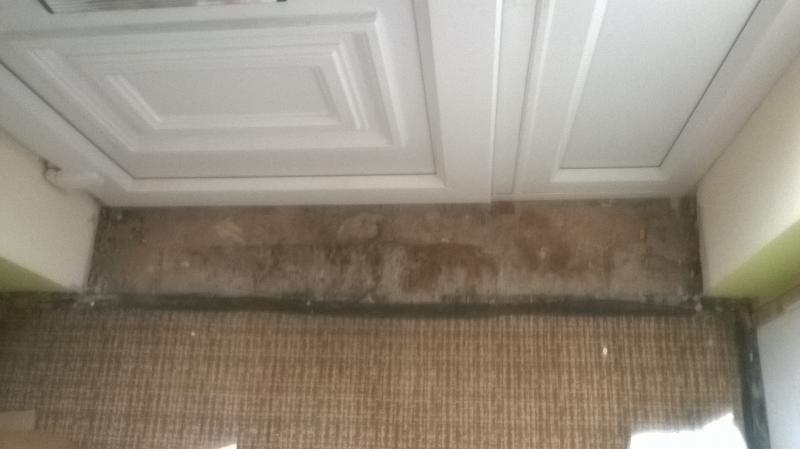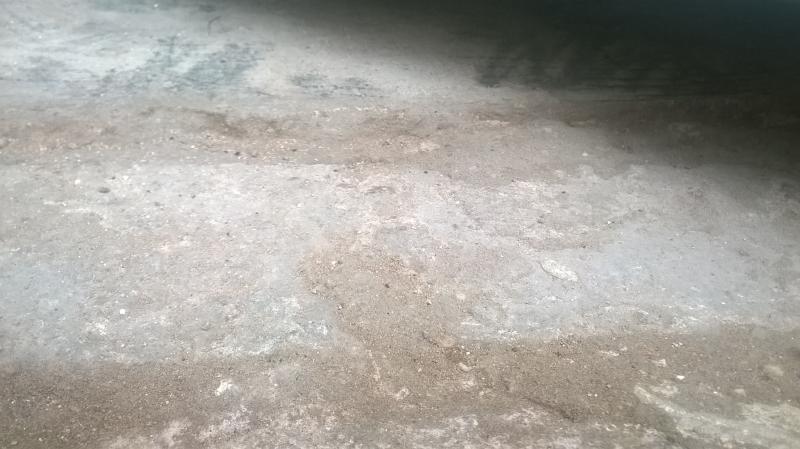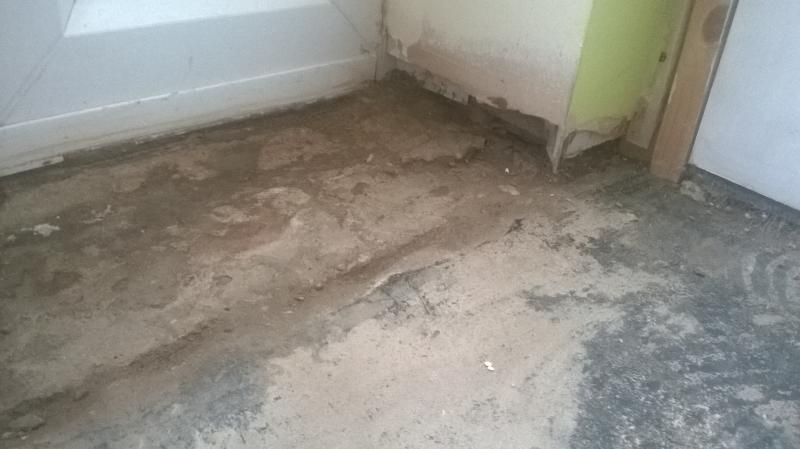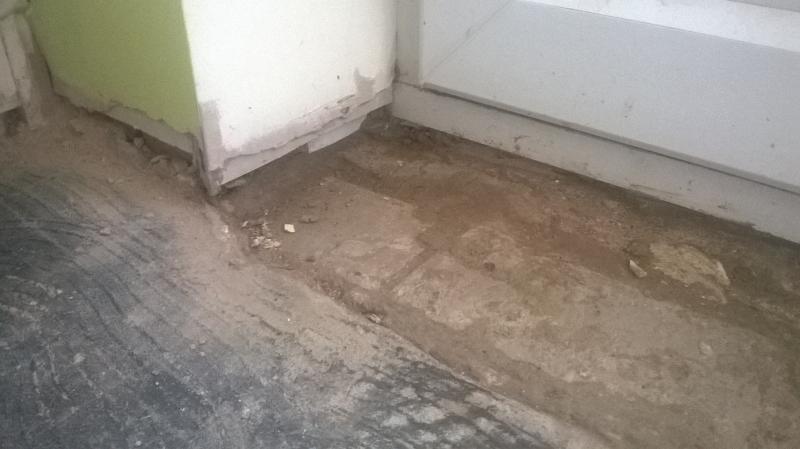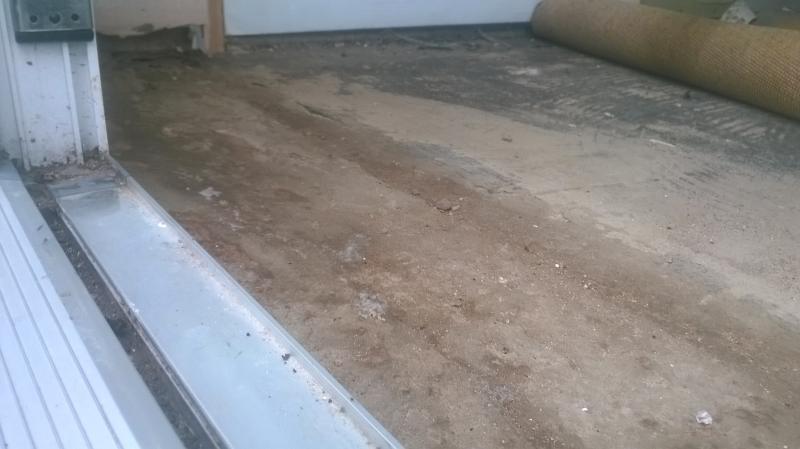Hi,
I've moved my front door so that know I have the bring course on view where I cut the whole out.
My question is should I put a strip of DPM along the bring course before I make good the area with concrete? Or would I simply concrete straight on top?
When I bricked up the old door I put the strip under thew new blocks so assume this gets the same treatment?
Cheers
I've moved my front door so that know I have the bring course on view where I cut the whole out.
My question is should I put a strip of DPM along the bring course before I make good the area with concrete? Or would I simply concrete straight on top?
When I bricked up the old door I put the strip under thew new blocks so assume this gets the same treatment?
Cheers


