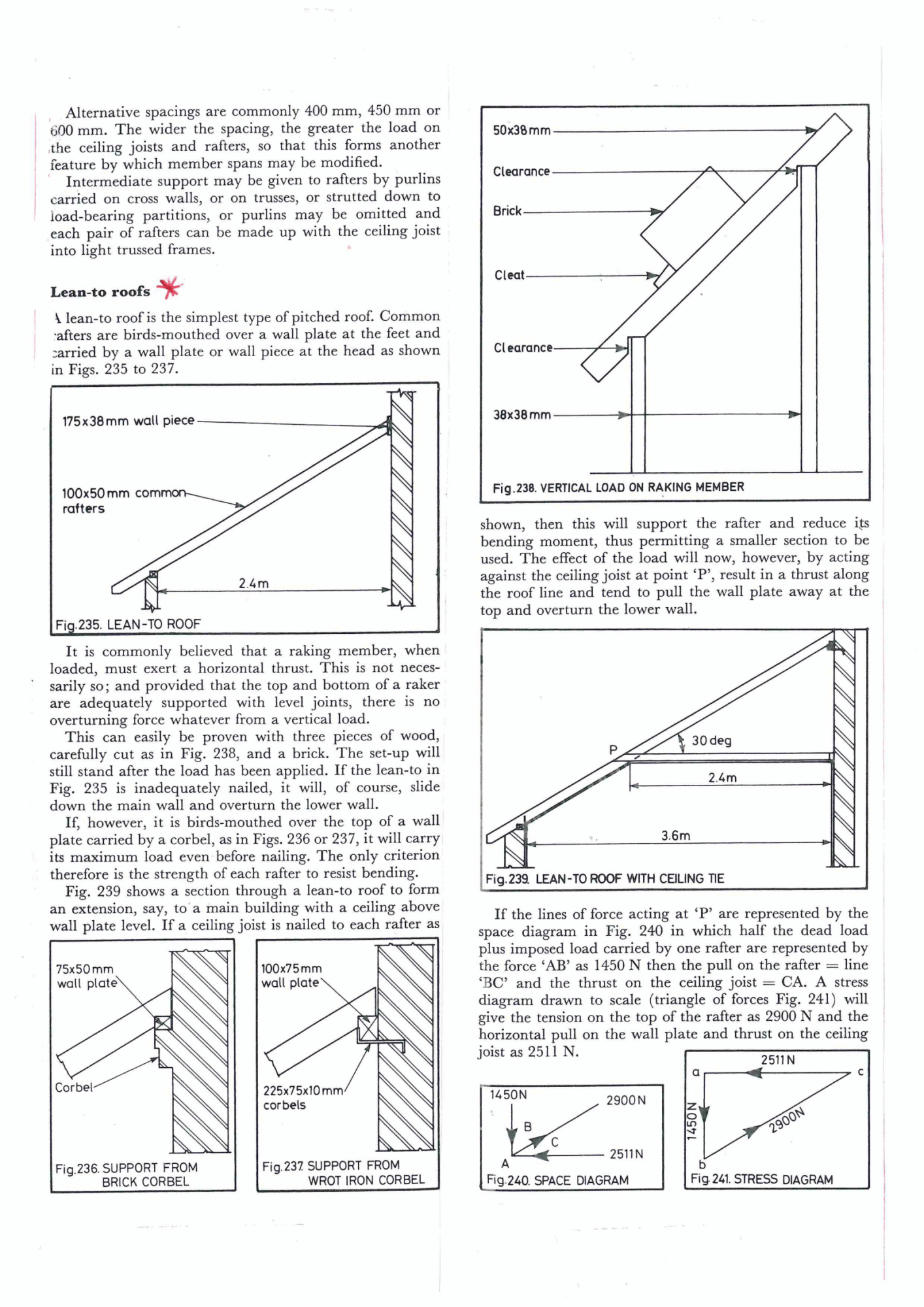I've cut and pitched a vaulted roof designed by others and the building inspector has queried the absence of diagonal bracing.
The rafters are 225 x 50 at 600 centres with a 300 x 100 glulam at the ridge and birdsmouthed at the plate utilising slider shoes.
On top of the rafters are 11mm thick OSB boards, 50 x 25 counter battens in line with the rafters and finally 38 x 25 tiling battens at 100 mm centres all the way up the slope to hold plain clay tiles.
Had I'd been aware of the need for diagonal bracing I would have put it on top of the rafters in the form of metal strap before I put the OSB on but surely what's up there in terms of timber and the amount of nails vertically, horizontally and therefore diagonally would be sufficient to do the job.
I'm not a professional builder so any advice or opinons would be appreciated.
The rafters are 225 x 50 at 600 centres with a 300 x 100 glulam at the ridge and birdsmouthed at the plate utilising slider shoes.
On top of the rafters are 11mm thick OSB boards, 50 x 25 counter battens in line with the rafters and finally 38 x 25 tiling battens at 100 mm centres all the way up the slope to hold plain clay tiles.
Had I'd been aware of the need for diagonal bracing I would have put it on top of the rafters in the form of metal strap before I put the OSB on but surely what's up there in terms of timber and the amount of nails vertically, horizontally and therefore diagonally would be sufficient to do the job.
I'm not a professional builder so any advice or opinons would be appreciated.


