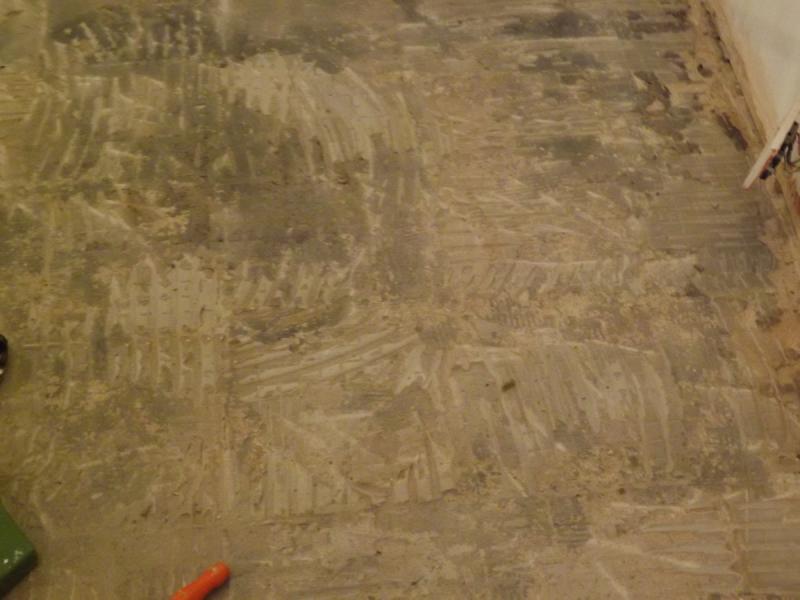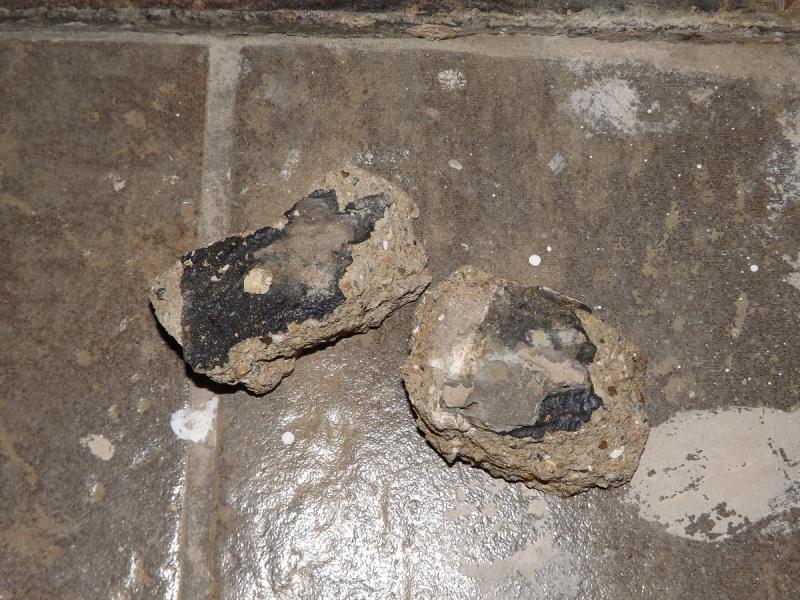Hi guys,
So.....dining room is at the back of the house, leading on to the kitchen and then the hallway.
Dining room floor is currently 30mm higher than the rest of the downstairs. Plan is to tile right the way from front door to dining room (which provides the back door).
After what seems too much effort I have eventually removed the dining room tiles. Underneath I have found what looks like a concrete (sandy with small stones) sub layer which seems to be coated with a very thing black layer. The sub layer is roughly 30mm thick. Please see pics.
Under the sub layer, there just seems to be sand??? Is this correct?
As I plan to make the downstairs all one level I was wondering if you guys would recommend breaking it all up and starting again. Not only will this allow me to achieve the same level but it will also mean that I will not have to scrape this TOUGH adhesive off of the floor.
Also, for the concrete sub layer, what would you recommend in terms of:
i) Under base - i.e. hardcore or just sand?
ii) What thickness
iii) What kind of mix?
iv) Should I just make the concrete up to the final desired level or leave it a few mm short and then use some latex self levelling compound?
Any help much appreciated.
Please see pics as this might help decipher some of the above.
Thanks again.
So.....dining room is at the back of the house, leading on to the kitchen and then the hallway.
Dining room floor is currently 30mm higher than the rest of the downstairs. Plan is to tile right the way from front door to dining room (which provides the back door).
After what seems too much effort I have eventually removed the dining room tiles. Underneath I have found what looks like a concrete (sandy with small stones) sub layer which seems to be coated with a very thing black layer. The sub layer is roughly 30mm thick. Please see pics.
Under the sub layer, there just seems to be sand??? Is this correct?
As I plan to make the downstairs all one level I was wondering if you guys would recommend breaking it all up and starting again. Not only will this allow me to achieve the same level but it will also mean that I will not have to scrape this TOUGH adhesive off of the floor.
Also, for the concrete sub layer, what would you recommend in terms of:
i) Under base - i.e. hardcore or just sand?
ii) What thickness
iii) What kind of mix?
iv) Should I just make the concrete up to the final desired level or leave it a few mm short and then use some latex self levelling compound?
Any help much appreciated.
Please see pics as this might help decipher some of the above.
Thanks again.





