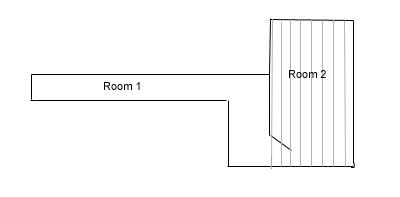I know the recommendation for laminating a L shaped room is to lay the laminate in one direction, however our situation has a couple of complications:
The L shaped hall (room 1) is parallel to another room (room 2) that is also laminated, the rooms have an adjoining doorway.
Room 2 has laminate laid parallel to the wider, but much shorter, part of the hall. But the longer part of the hall is at 90 degrees to this.
So according to all advice I have found, the laminate in room 1 should be laid parallel to that in room 2, so this would be lengthways for the wider but shorter part of room 1.
But this would mean that the laminate would be laid across the longer part of the hall, which is about 20' long! This would look odd.
So advice on how to lay the laminate in room 2 would be very welcome.
The L shaped hall (room 1) is parallel to another room (room 2) that is also laminated, the rooms have an adjoining doorway.
Room 2 has laminate laid parallel to the wider, but much shorter, part of the hall. But the longer part of the hall is at 90 degrees to this.
So according to all advice I have found, the laminate in room 1 should be laid parallel to that in room 2, so this would be lengthways for the wider but shorter part of room 1.
But this would mean that the laminate would be laid across the longer part of the hall, which is about 20' long! This would look odd.
So advice on how to lay the laminate in room 2 would be very welcome.



