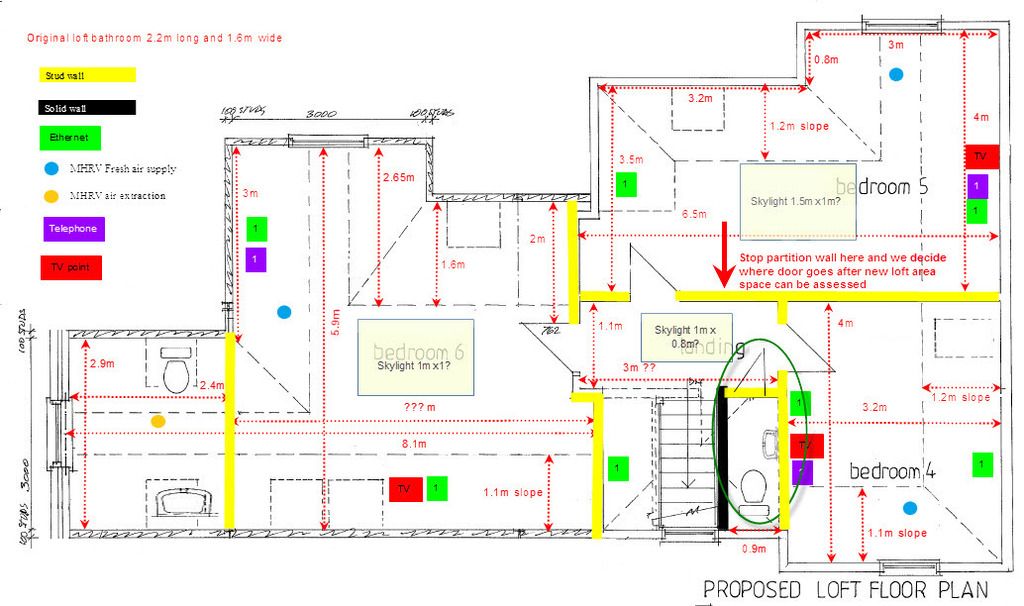Having read old threads by cjard in 2009 and others here, am I right in thinking that building regs will not allow me to have a small door opening from the small W/C we are having on the second floor, into the hall way? It's going to be tight to have a door opening inwards due to the sloping roof otherwise.
Last edited:


