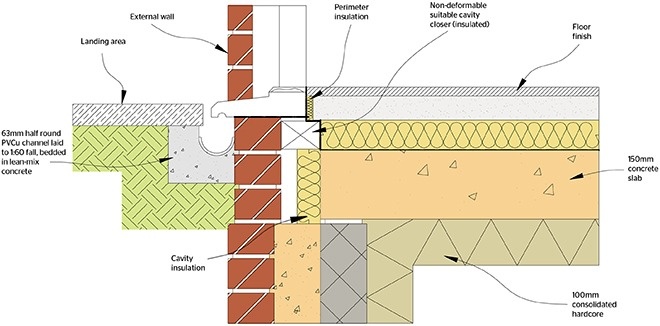Hi all
I would really appreciate some help. I replaced a window with a door and was left with an open cavity beefier the new door that sits on the outside wall. I have some under the sill of the door.
The void/cavity was fairly deep so I filled the void and left a depth of one brick thickness and had some spare rigid insulation. I lined the existing small void with a dpm and have cut insulation to size to bring it almost to floor level. My next job is to screed over the insulation.
What I'm worried about is as I've now filled the void am I creating a cold bridge which could lead to damp or is this fine?
Thank you in advance.
Michael
I would really appreciate some help. I replaced a window with a door and was left with an open cavity beefier the new door that sits on the outside wall. I have some under the sill of the door.
The void/cavity was fairly deep so I filled the void and left a depth of one brick thickness and had some spare rigid insulation. I lined the existing small void with a dpm and have cut insulation to size to bring it almost to floor level. My next job is to screed over the insulation.
What I'm worried about is as I've now filled the void am I creating a cold bridge which could lead to damp or is this fine?
Thank you in advance.
Michael




