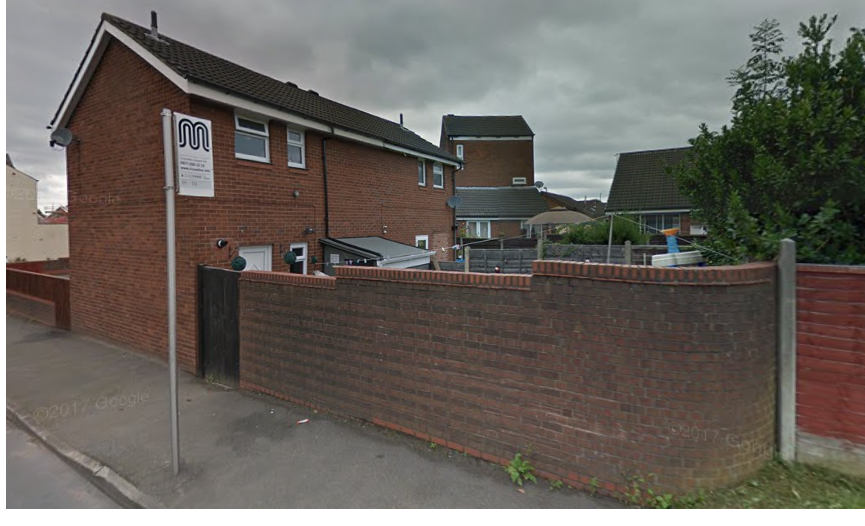- Joined
- 10 Jan 2018
- Messages
- 60
- Reaction score
- 0
- Country

hello all looking for some information
Regarding possibly doing double story Extension
Question 1
as photo where back gate is and garden wall would I be able to knock this down and build my extension roughly 2.7 meter in width along the wall line and replace the wall and put the gate to rear off the garden would knock the wall down and redo footings to spec etc
Question 2
there a drain roughly 750cm deep 4 inch line in clay manhole centre off the garden being the last serving property is this drain my own would I still need a build over agreement or is the drain more less my own and I can do what I like with it.
it will be Roughly running along the footings inside the property I was thinking would they let me put slow bend i.e 15 degree bend on the main line and bridge the drain where it goes threw the neighbours garden where it will come out the footing also replace my line in plastic this is a combined Drain also takes both my top water and foul See pic 2
Regarding possibly doing double story Extension
Question 1
as photo where back gate is and garden wall would I be able to knock this down and build my extension roughly 2.7 meter in width along the wall line and replace the wall and put the gate to rear off the garden would knock the wall down and redo footings to spec etc
Question 2
there a drain roughly 750cm deep 4 inch line in clay manhole centre off the garden being the last serving property is this drain my own would I still need a build over agreement or is the drain more less my own and I can do what I like with it.
it will be Roughly running along the footings inside the property I was thinking would they let me put slow bend i.e 15 degree bend on the main line and bridge the drain where it goes threw the neighbours garden where it will come out the footing also replace my line in plastic this is a combined Drain also takes both my top water and foul See pic 2


