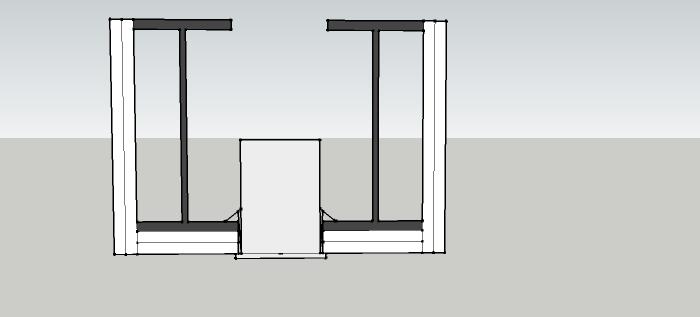I am thinking of putting 2 downlights http://www.toolstation.com/shop/Lig...djustable Downlighter MR16/d220/sd2721/p60853
in between 2 RSJ's I have recently had installed after knocking down a chimney breast. Ive read up on here a bit about spacing between wooden joists, and the fire hazards - but not RSJ's.......
The 2 RSJ's are "I" shaped and bolted together but there is a gap in between them which I think may fit these lights. They are encased in double plasterboard for fire regs. above one is the brick wall above, and above the other is the bricks for the chimney breast above and to the best of my knowledge there is no wood around where I want them fitting. I will try and find a picture of when the work was being done to explain it a bit better.
Anyway - its a tight fit to get them in, but I reckon there is about 200mm cavity at least in the middle of the 2 RSJ's - and the surrounding area should be bricks/cement and metal only.
Does anybody see any fire/safety problems with this idea?
in between 2 RSJ's I have recently had installed after knocking down a chimney breast. Ive read up on here a bit about spacing between wooden joists, and the fire hazards - but not RSJ's.......
The 2 RSJ's are "I" shaped and bolted together but there is a gap in between them which I think may fit these lights. They are encased in double plasterboard for fire regs. above one is the brick wall above, and above the other is the bricks for the chimney breast above and to the best of my knowledge there is no wood around where I want them fitting. I will try and find a picture of when the work was being done to explain it a bit better.
Anyway - its a tight fit to get them in, but I reckon there is about 200mm cavity at least in the middle of the 2 RSJ's - and the surrounding area should be bricks/cement and metal only.
Does anybody see any fire/safety problems with this idea?




